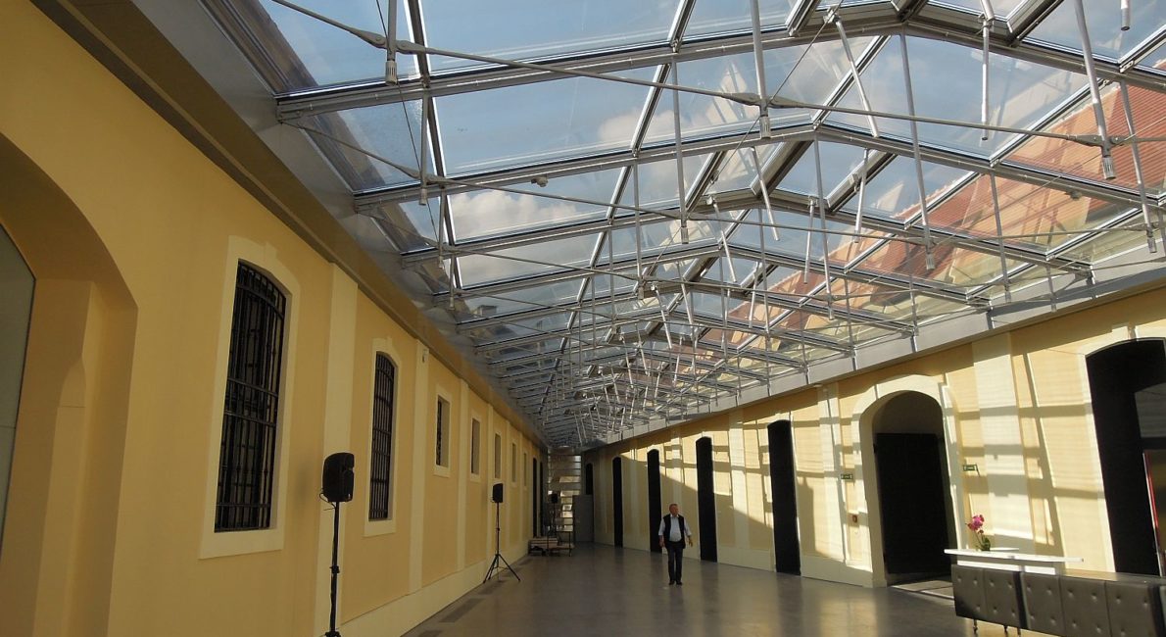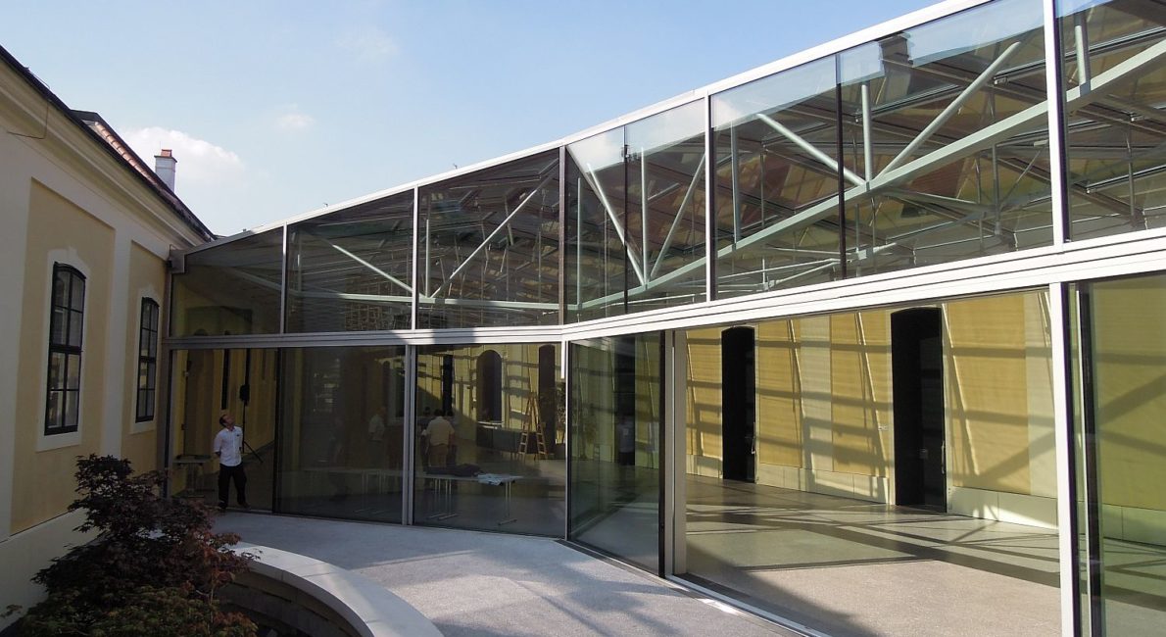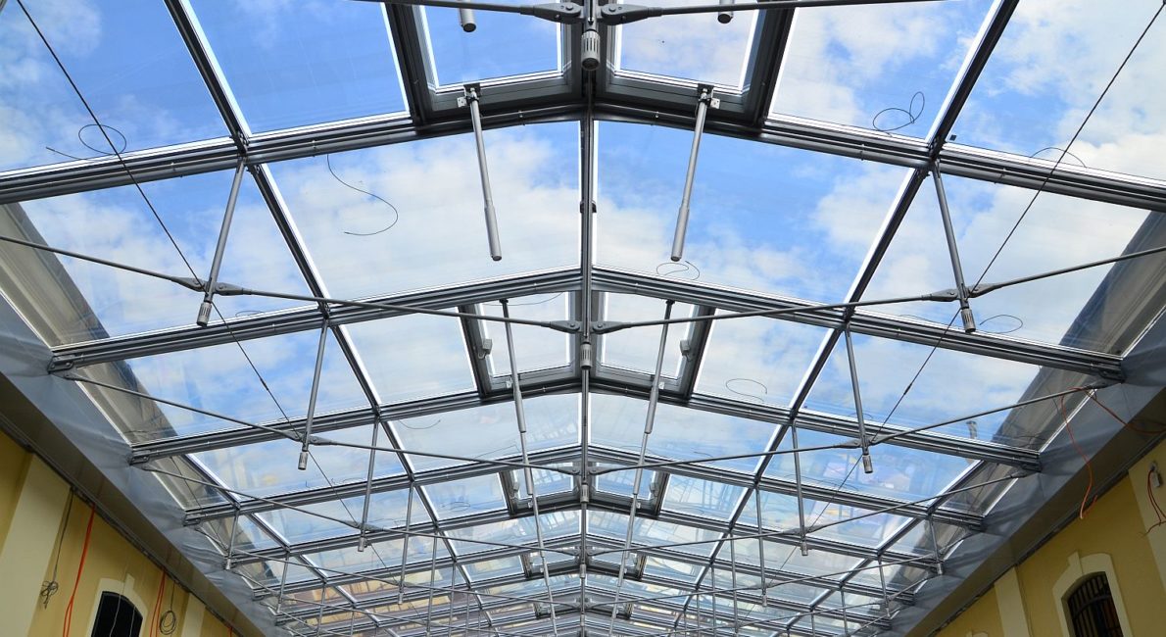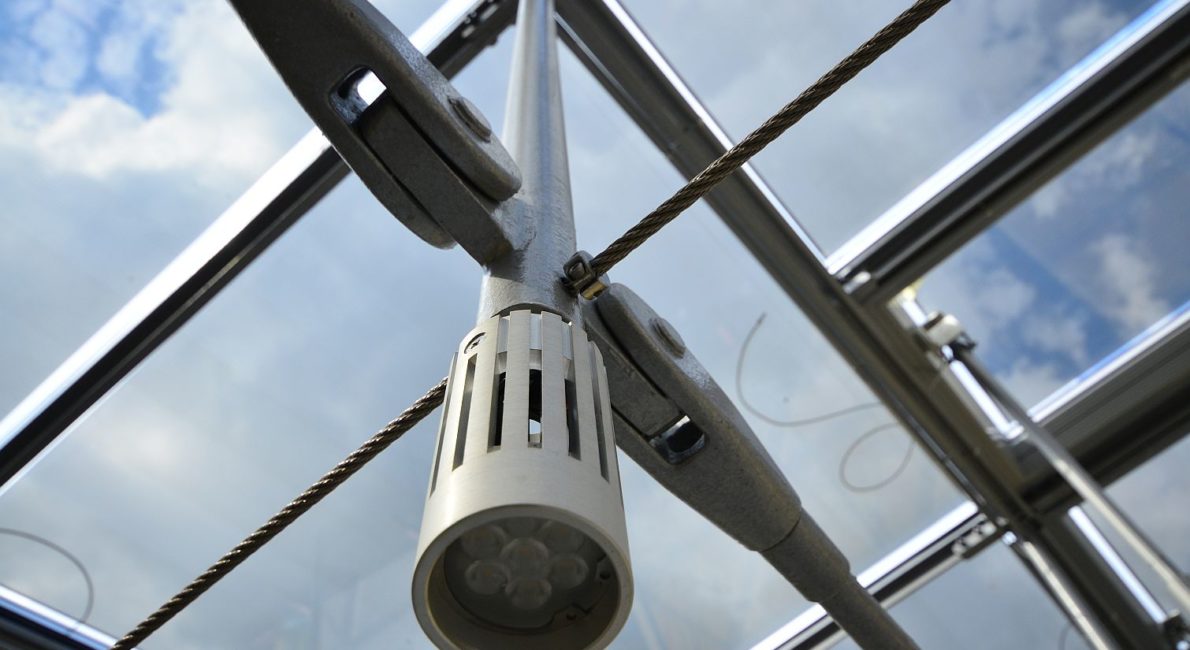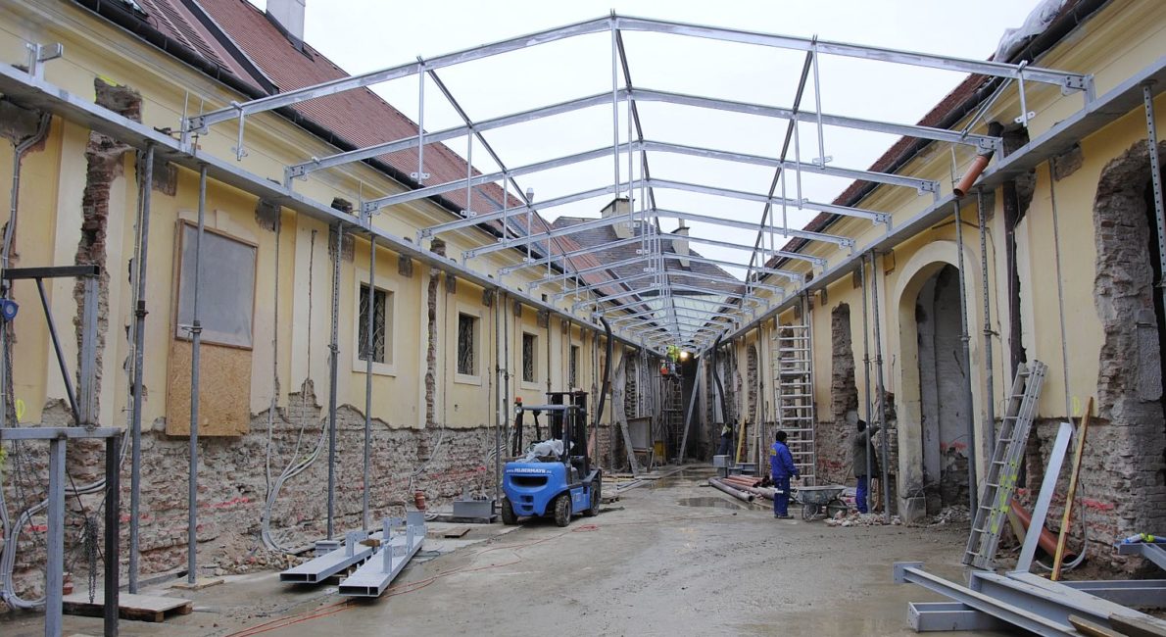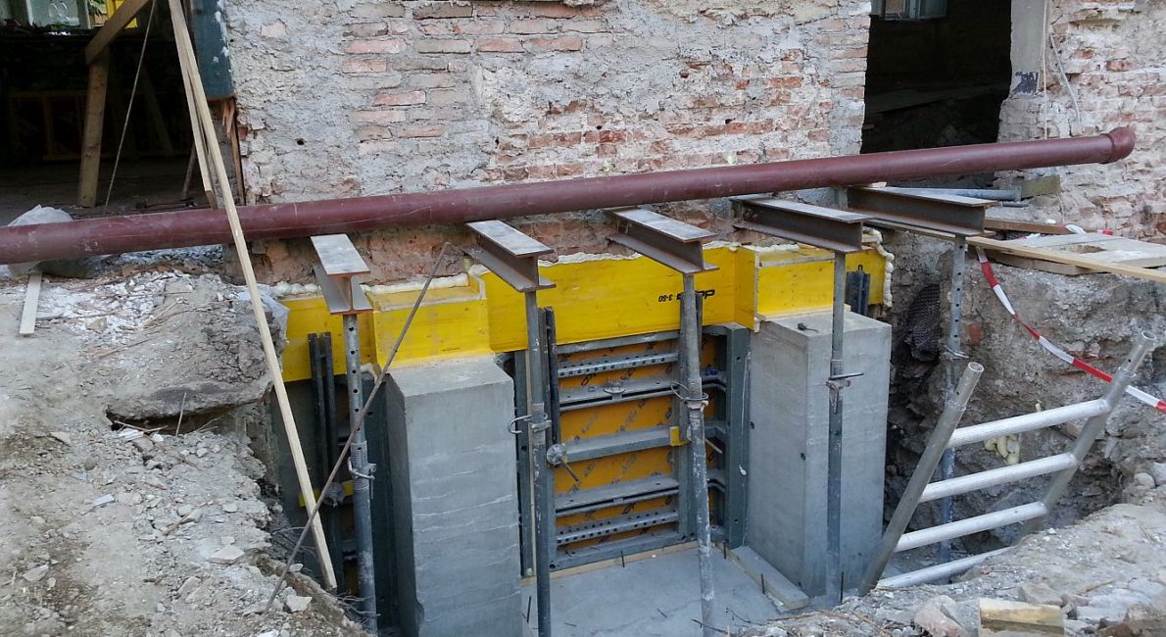Conference Center Schloss Schönbrunn
-
Location
Vienna, Austria
-
Architect
-
Client
Schloß Schönbrunn Kultur- und Betriebsges.m.b.H.
-
Typologies
- Building redevelopment
- Public buildings
-
Planning
2010 - 2012
-
Execution
2012 - 2013
-
Scopes
- LPH1 Basic analysis construction planning
- LPH2 Preliminary draft
- LPH3 Preliminary structural draft
- LPH4 Submission planning
- LPH5 Execution planning
- LPH6 Collaboration in tender procedures
- LPH7 Support of the construction work
- LPH8 Collaboration in the local construction supervison
-
Materials
- Glass
- Steel & metal
In the course of expanding the landmarked ensemble, the centrally located triangle-shaped courtyard was to be roofed and remodelled into a sophisticated interior space. For the glass roof – which is made of multiple-glazed insulating glass elements, some of them photovoltaic – a slender system of trussed beams was chosen. The edge girders, which serve for drainage at the same time, direct the loads to the building using panels. Facing east, where the system does not cover the entire courtyard, a steel framework was arranged through a tension rod within a central baseplate.
Pictures: © Werkraum

