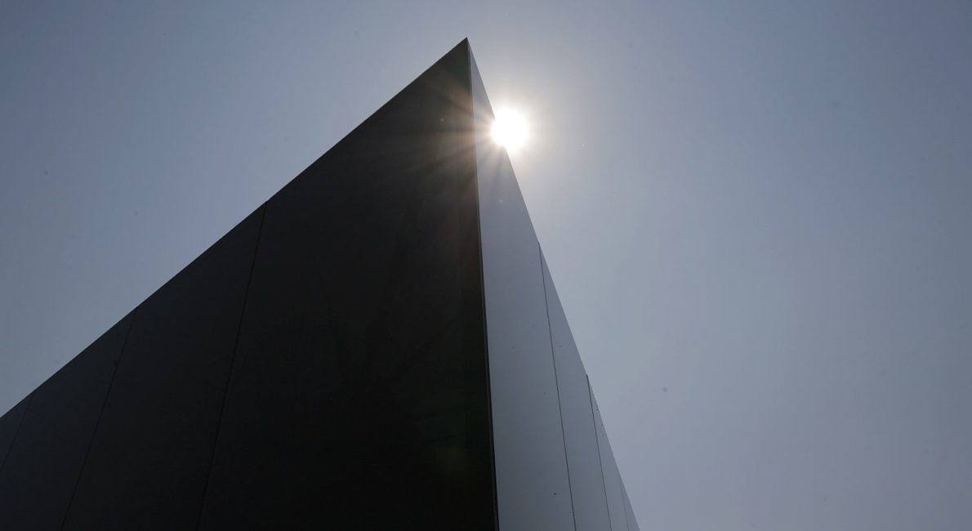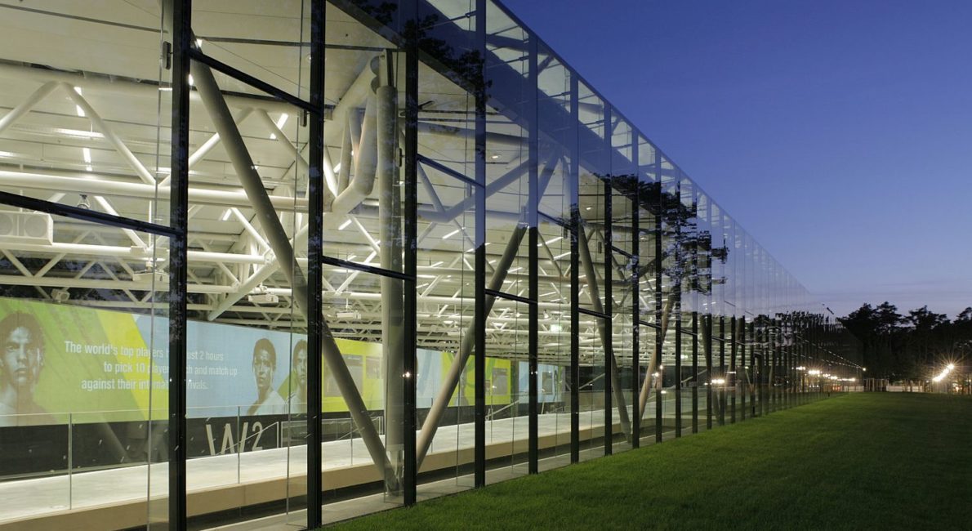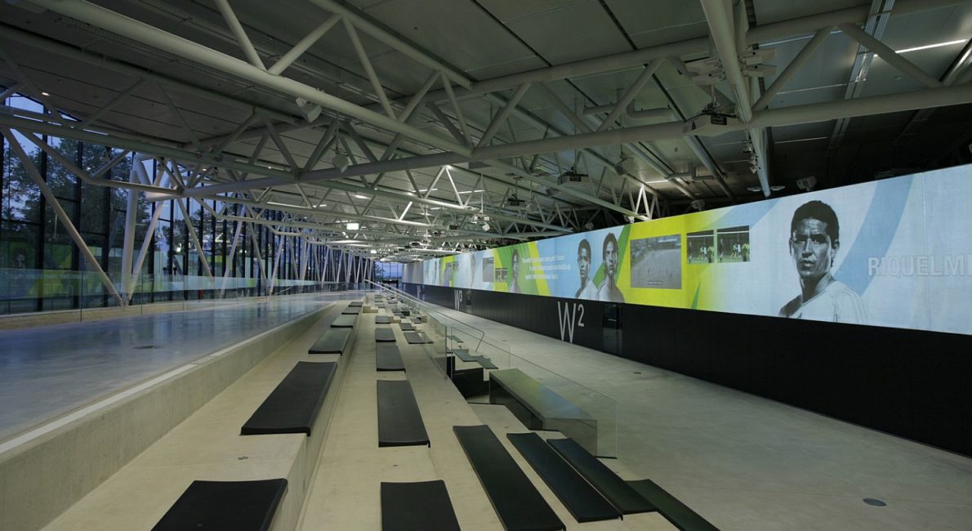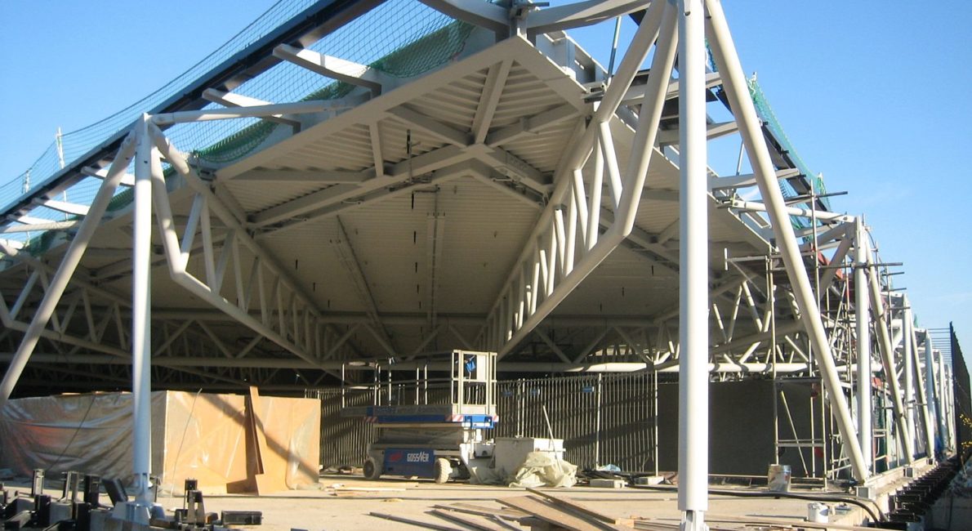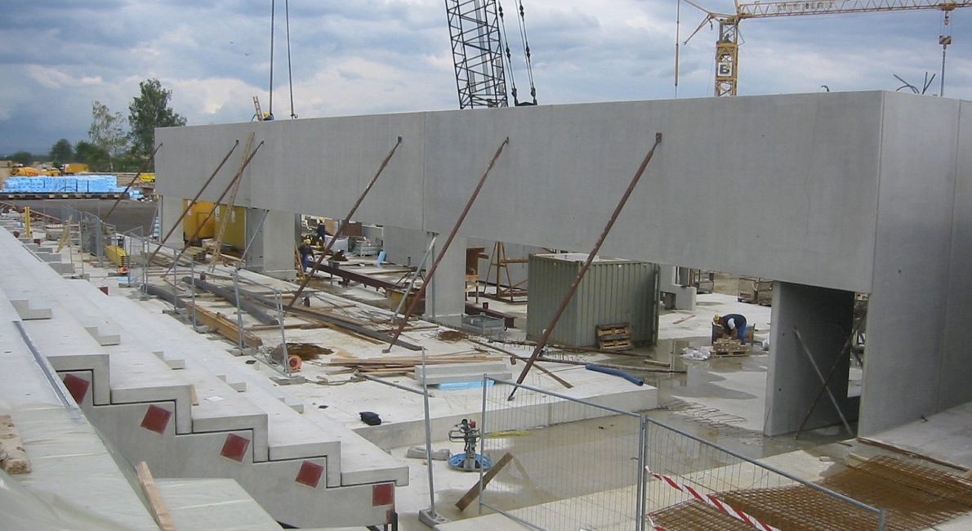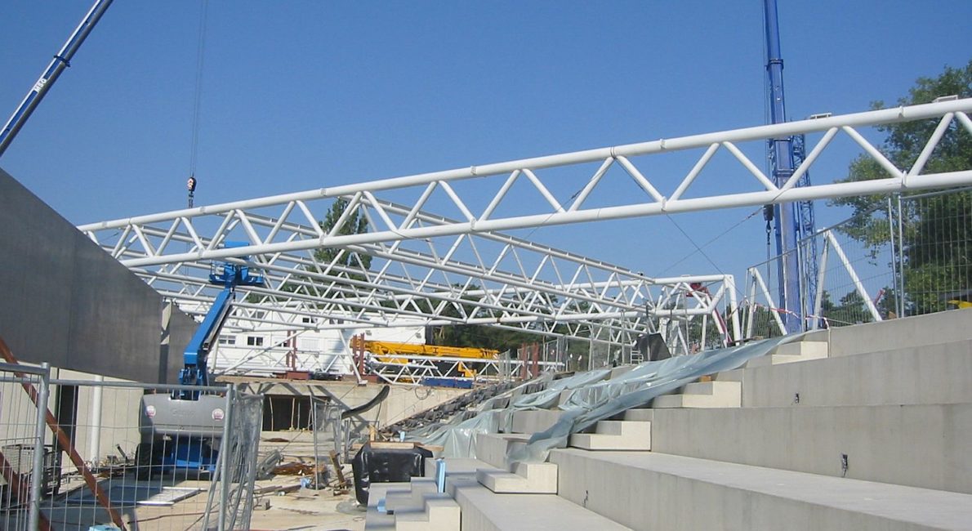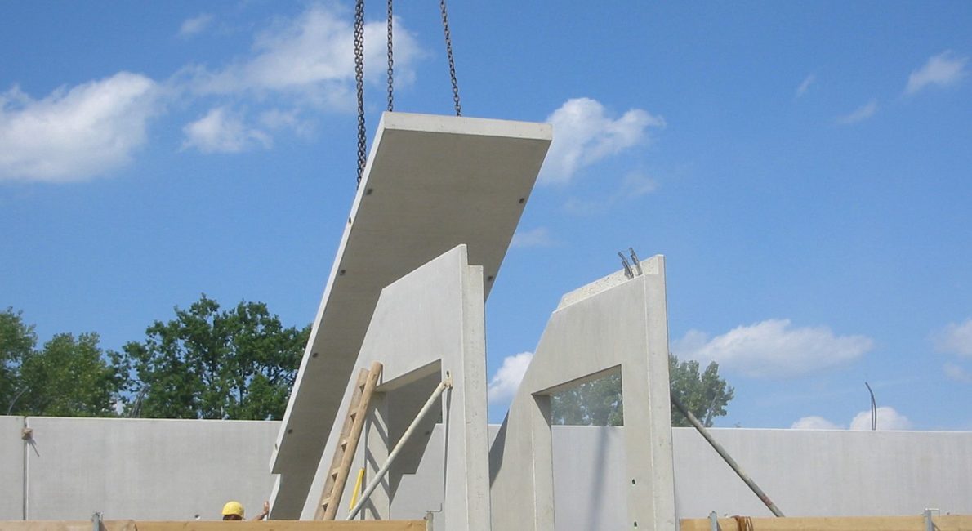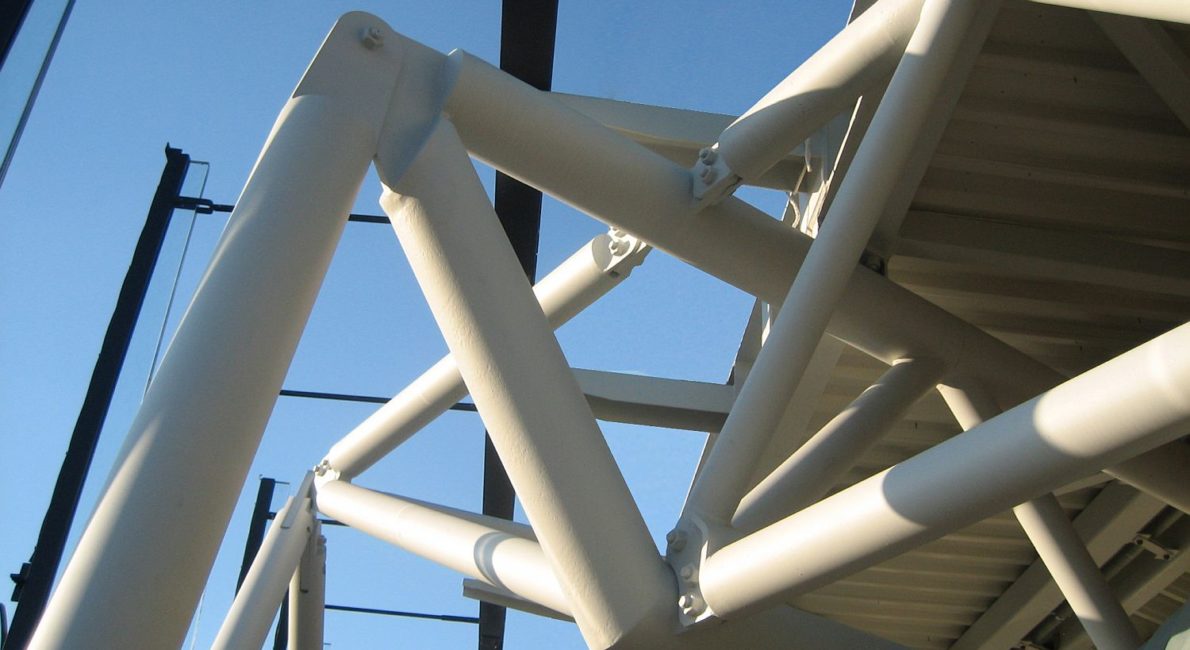Adi Dassler Brand Center
-
Location
Herzogenaurach, Germany
-
Architect
-
Client
Adidas Salomon AG
-
Typology
- Industry and retail
-
Competition
2004
-
Planning
2004 - 2005
-
Execution
2005 - 2006
-
Scopes
- LPH1 Basic analysis construction planning
- LPH2 Preliminary draft
- LPH3 Preliminary structural draft
- LPH4 Submission planning
- LPH5 Execution planning
- LPH6 Collaboration in tender procedures
- LPH7 Support of the construction work
- LPH8 Collaboration in the local construction supervison
-
Materials
- Concrete
- Glass
- Steel & metal
A central building for events, presentations, meetings at Adidas headquarters in Herzogenaurach near Nuremberg.
For the Adi Dassler Brand Center, Adidas attached importance to a concept that emphasizes the permanent value of the brand in contrast to the changing presentations of trendy collections.
The design by querkraft Architekten produces a clear building structure that radiates tranquility through its black, glass shell and at the same time is dynamized by its embedding in the landscape – a “black crystal”.
The load-bearing structure under the glass envelope consists in the lower part of a waterproof concrete tank, which is embedded up to three and a half meters deep into the terrain. The roof structure is a steel truss construction, hierarchically divided into main and secondary beams, with a grid rotated by 45° compared to the concrete structure. The roof rests on a few interior columns with a standard spacing of 20.4 m, as well as on edge columns arranged in a V-shape.
For the realization of the design idea, a sharp-edged, smooth and absolutely homogeneous building envelope was essential – the resulting requirement to construct the 150*70m building without expansion joints posed a particular challenge. The temperature expansions of roof and façade had to be decoupled, while at the same time wind loads had to be transferred from the façade into the roof structure.
A hydraulic damper is installed between the head of the façade upright and the steel structure of the hall roof. The damper manages to mediate between the two loads, which differ in the way they occur – wind load and temperature displacement – without the need for complex control technology. The basic characteristic of the damper is used, namely the dependence of the damper force on the speed. In this way, it is possible to meet two basically contradictory requirements with one component: to offer as little resistance as possible to the slowly building up constraining forces resulting from temperature changes, and to offer as much resistance as possible to the very rapidly rising and falling wind load peaks.
Pictures: © Gerhard Hagen, Werkraum

