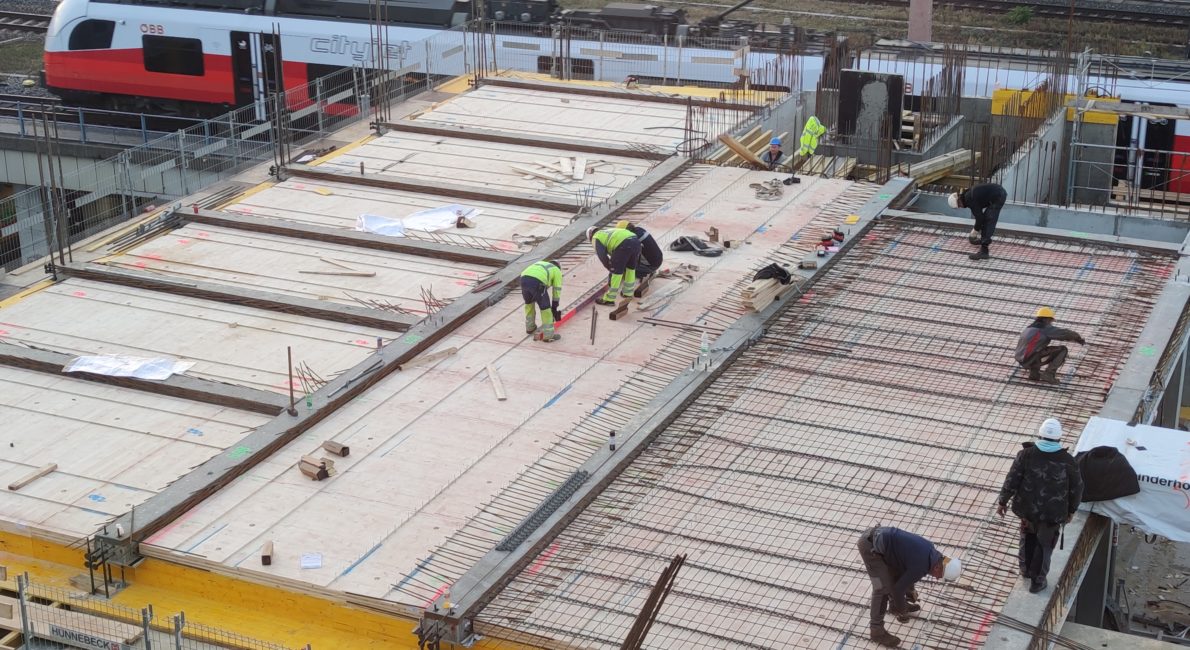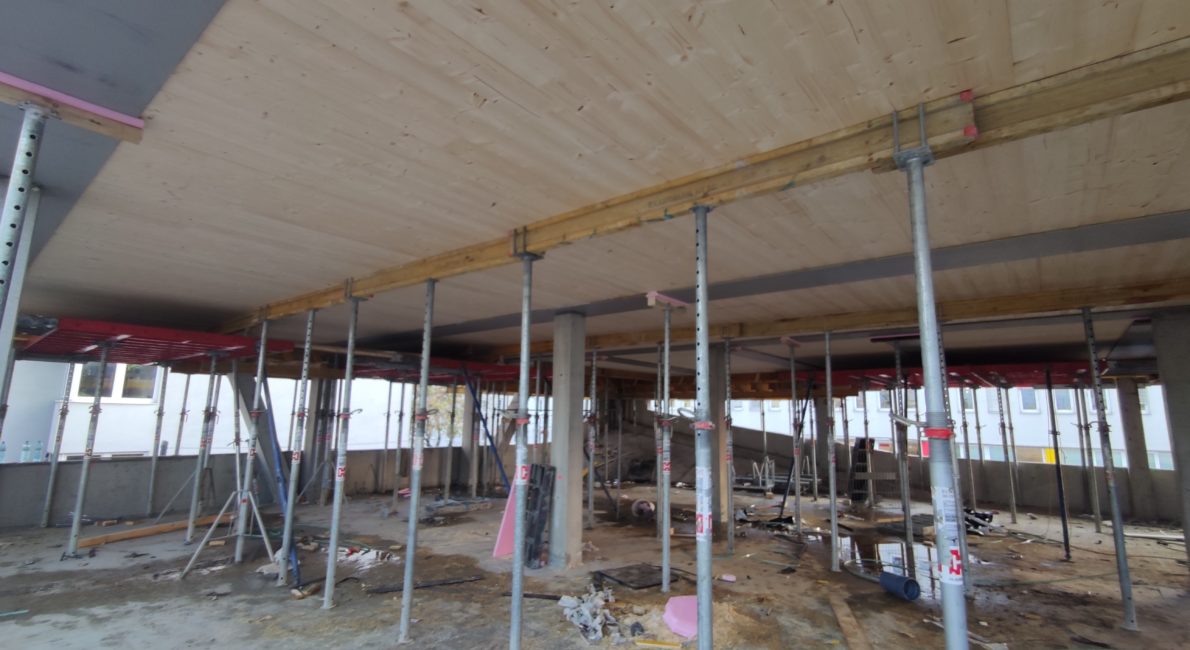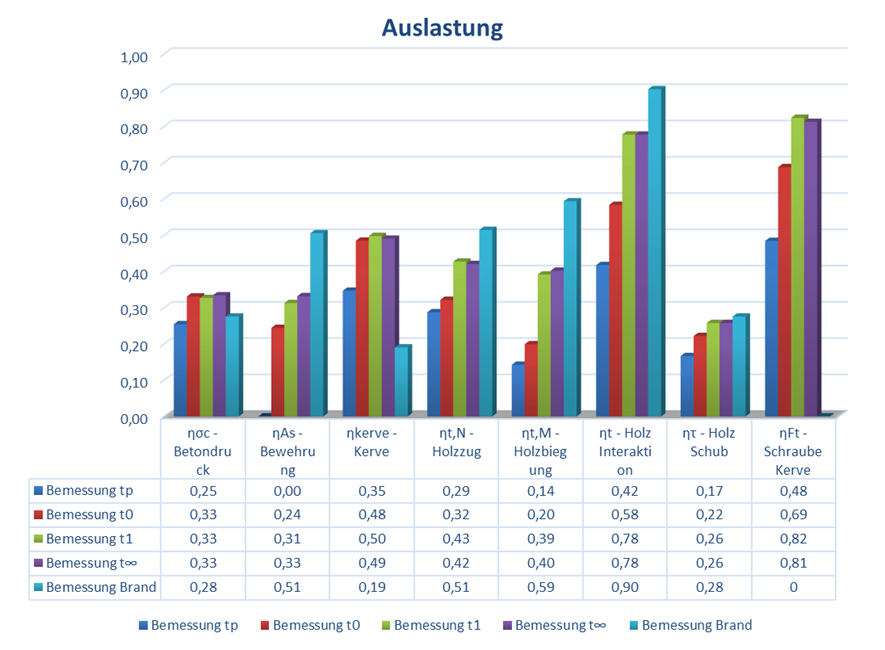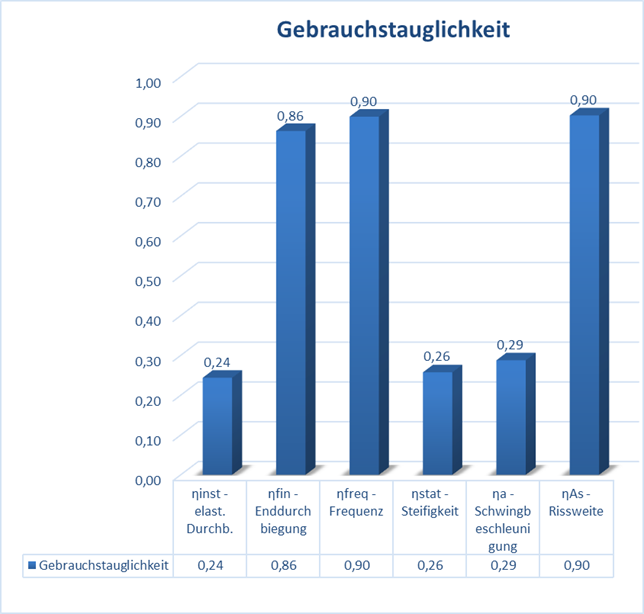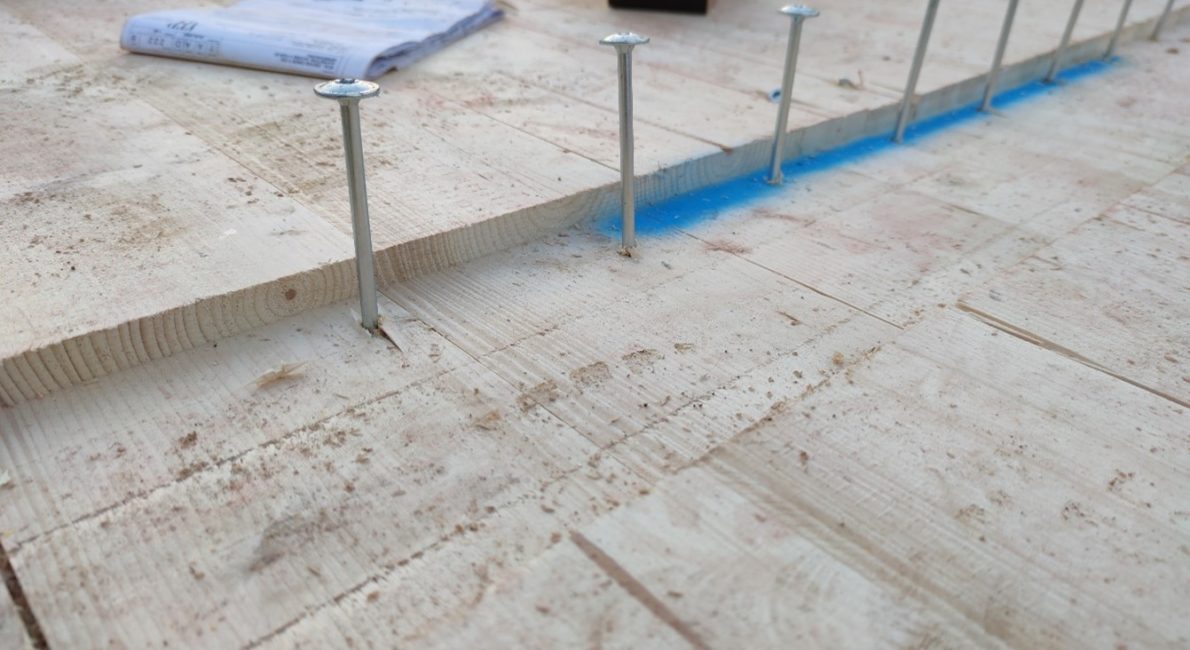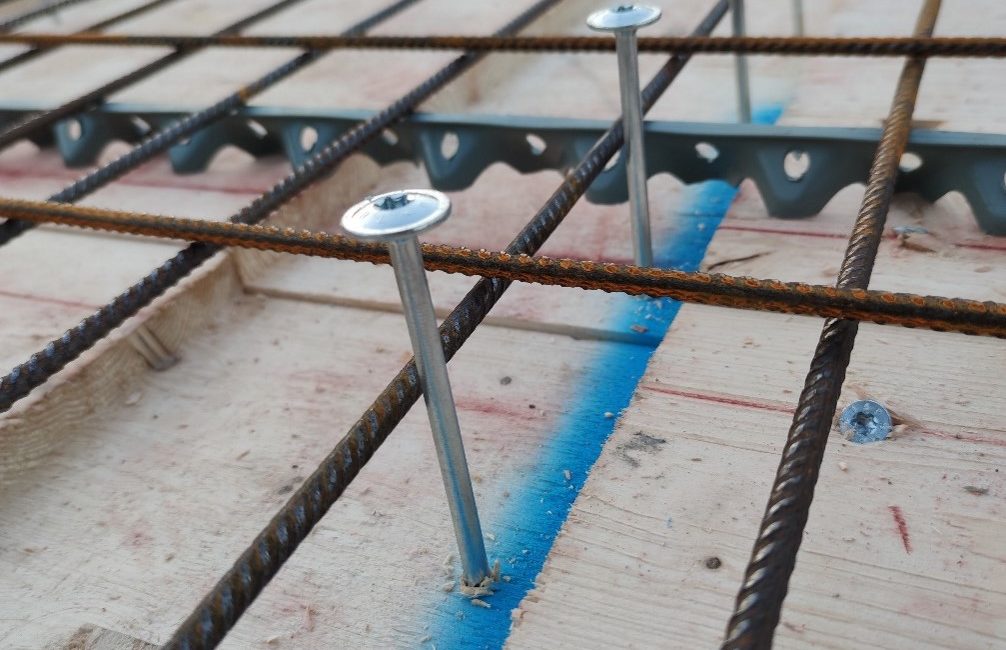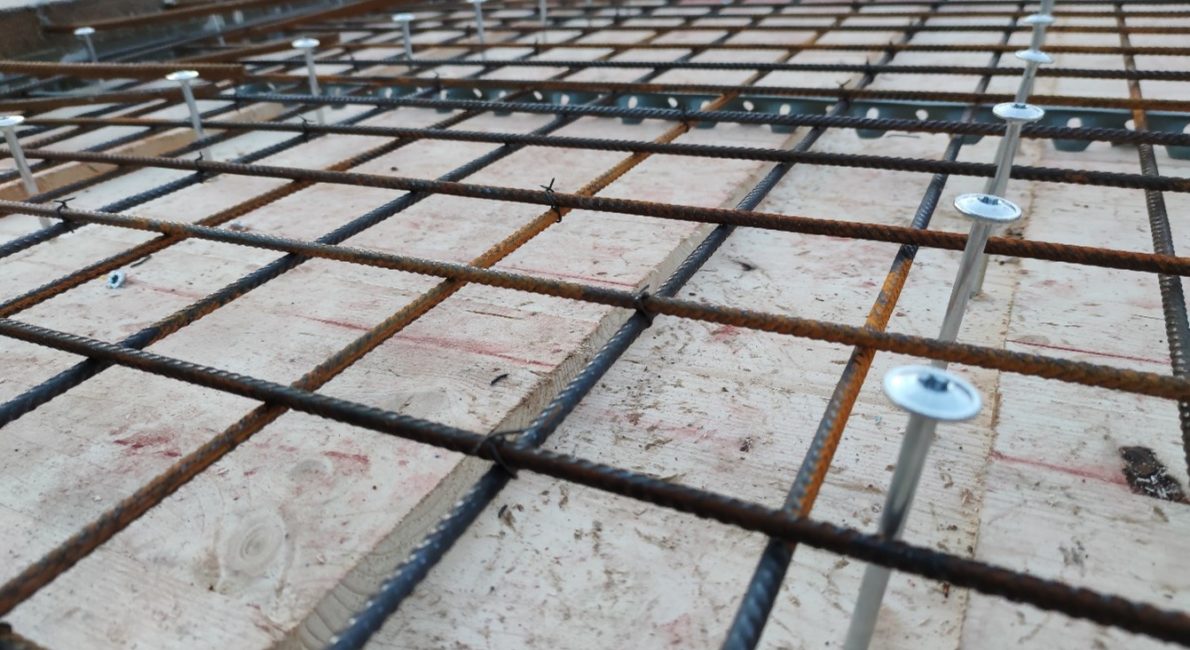Design of timber-concrete composite floors according to the new ONR CEN/TS 19103
The new ONR CEN/TS 19103 represents the current state of the art in this fast changing field of HBV-constructions.
There are currently no design programs for cross-laminated timber floors with top concrete and cervices. Cervices are concrete-filled depressions in the wood that have high stiffness and load-bearing capacity as shear connections.
We have now created a design program and can successfully close this implementation gap.
With the help of our design program in Excel, we determine the optimum concrete or cross laminated timber thickness for our projects.
The position, number and dimensions of the required cervices and their tensile suspension by means of screws are dimensioned. Different temperatures as well as wood moisture content during the production of the ceiling and in the final state can also be taken into account.
The design of the load-bearing capacity is carried out according to the required times from the technical guideline for the state of construction, after stripping the formwork, after 3 years and after 7 years or a possibly required fire design.
The serviceability with regard to deflection, natural frequency of the ceiling, stiffness criterion and vibration acceleration is also verified.
From now on, we can competently support our project partners in the implementation, planning and detailing of wood-concrete composite floors – for any loads and spans – and optimize floor thicknesses and lanyards according to the new ONR CEN/TS 19103.


