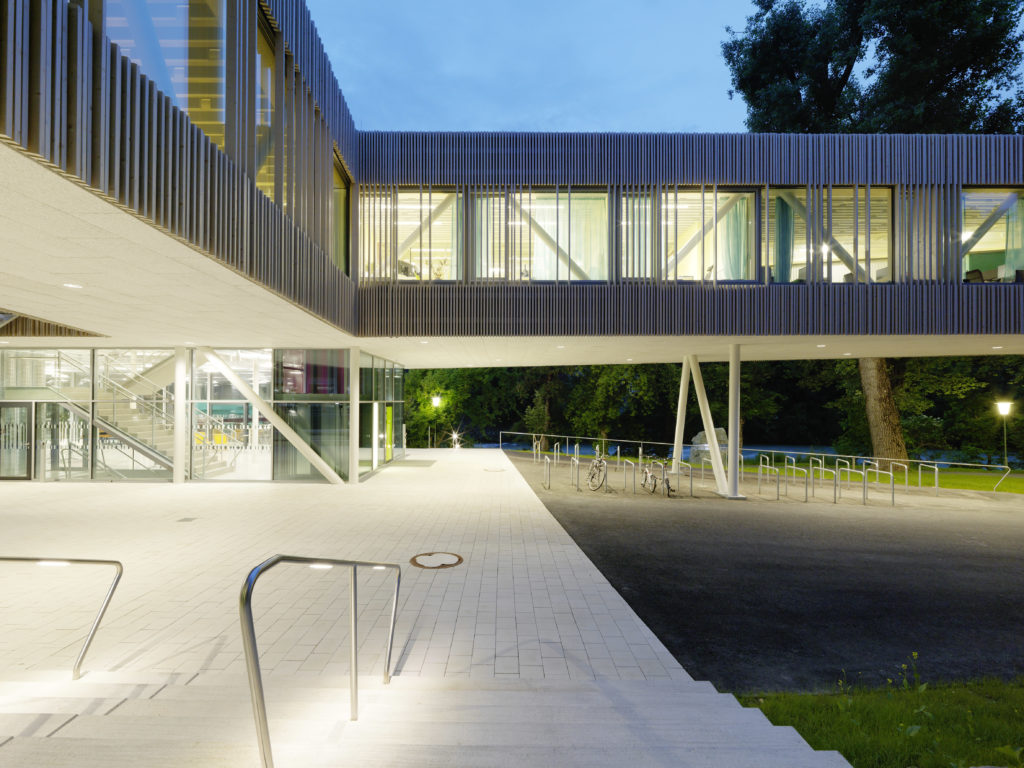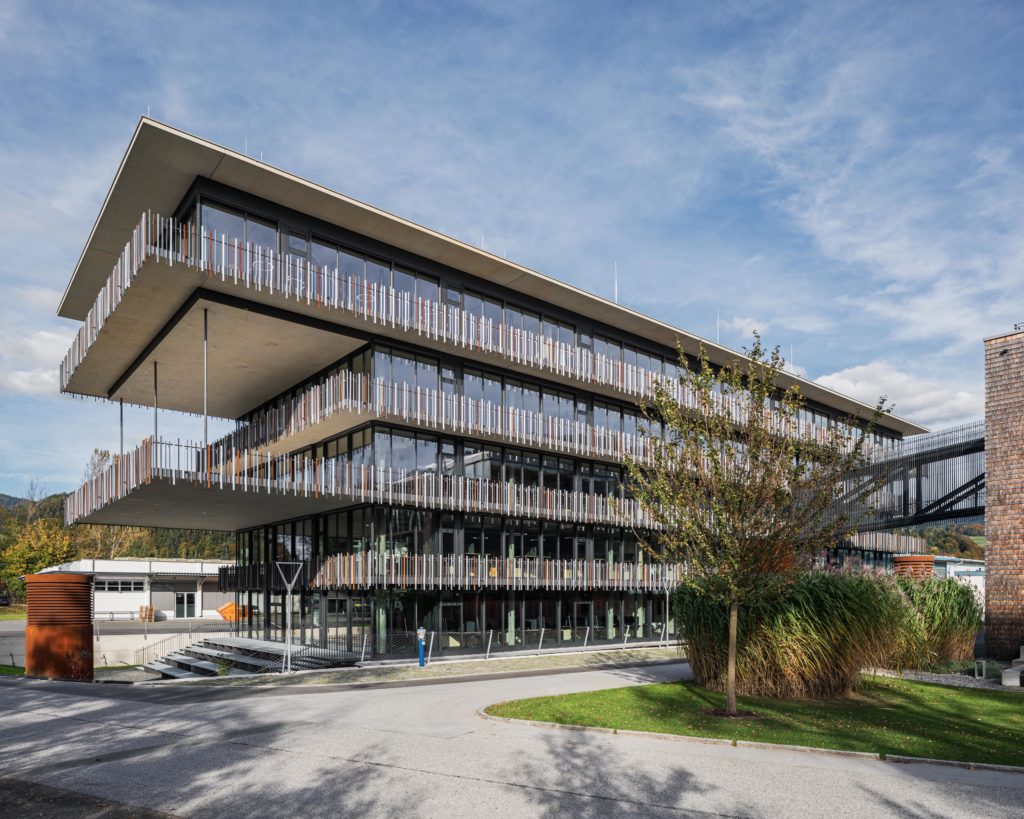
The new BORA office building on the Inn river in Niederndorf complements the existing buildings. Large terraces are arranged on the east and west sides of the second floor, which are supported by steel trusses on the fourth floor with…
Weiterlesen
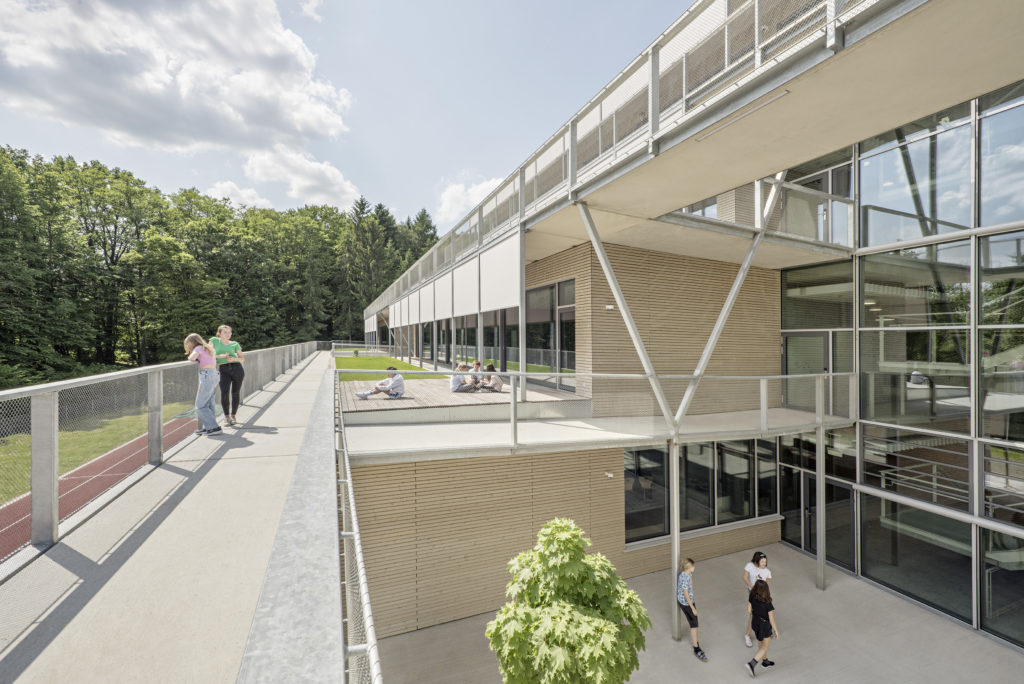
For the new school project BG/BRG Tullnerbach the existing building was demolished and replaced by a new building. The new building is a monolithic, four-story structure with external dimensions of 77m / 30m / 14.5m in stepped construction. The axial…
Weiterlesen
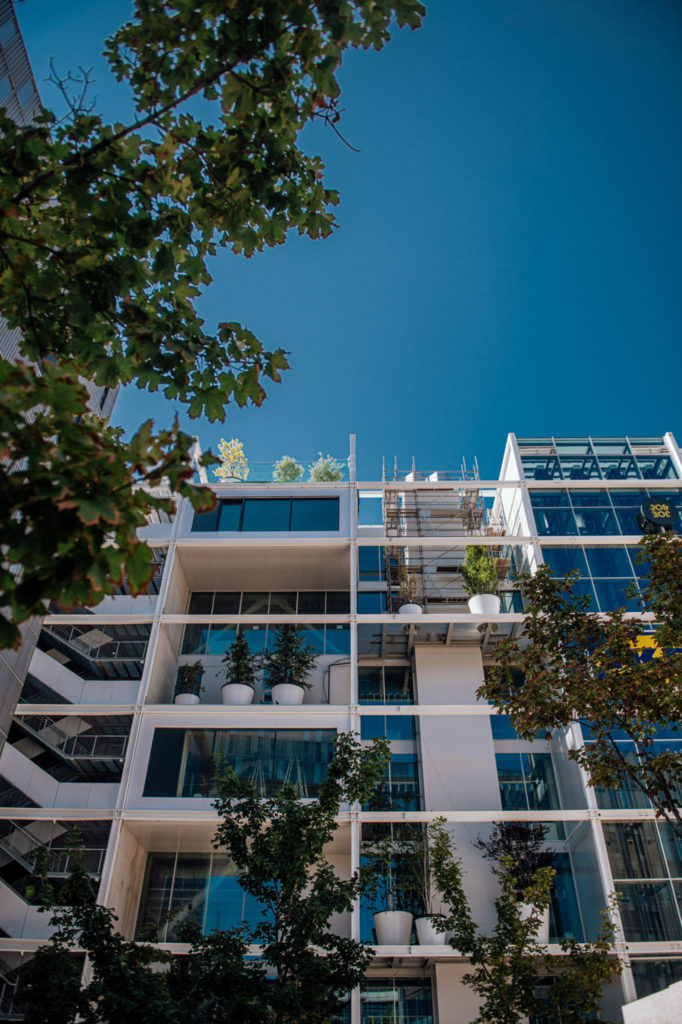
The world's first car-free, urban IKEA is located at Vienna’s railway station ‚Westbahnhof‘ and opened in 2021. Customers will not come by car, but by public transport, by bike or on foot. In search of ideas for the inner-city location,…
Weiterlesen
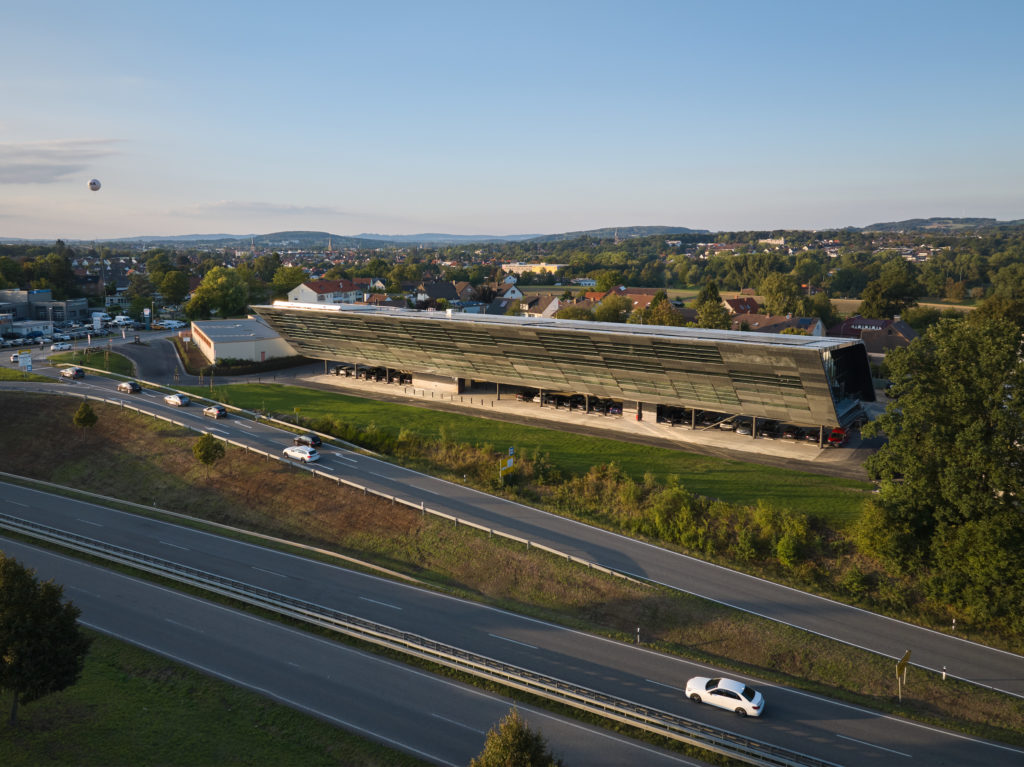
Directly at the freeway exit to Herford, a new BORA location was situated as a flagship store with sufficient space for exhibition, training, restaurant and events. The remarkable metal façade - a combination of galvanized and differently perforated steel parts…
Weiterlesen
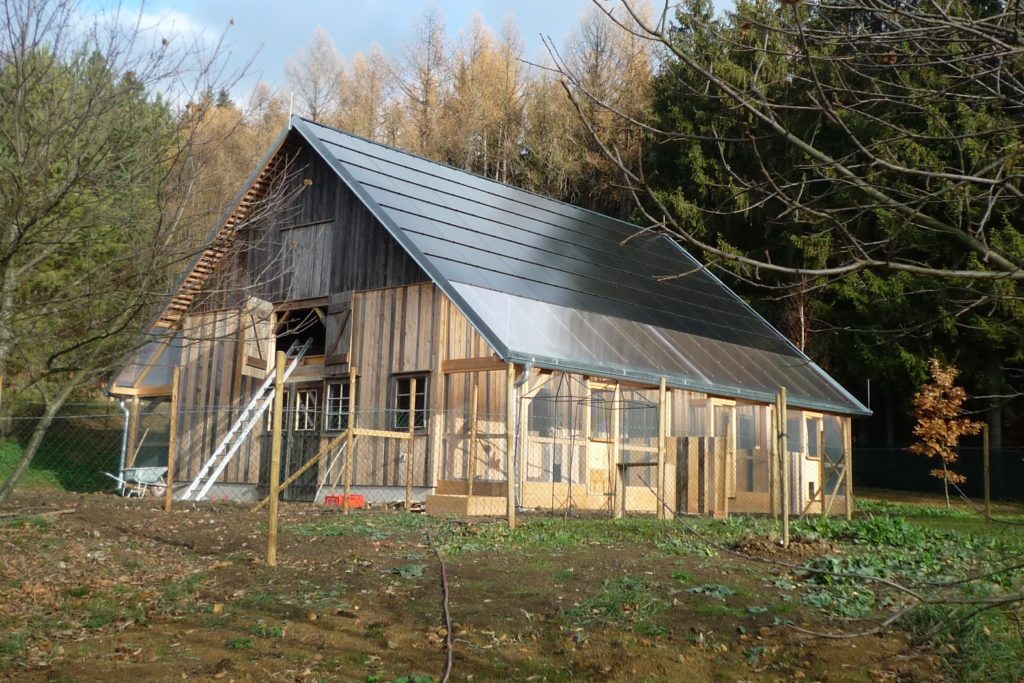
With the VinziRast in the countryside project, a former hotel and restaurant with an impressively large usable area of 3,500m² was converted into a farm with permaculture agriculture for fruit and vegetable cultivation and small animal husbandry. Since 2023, formerly…
Weiterlesen
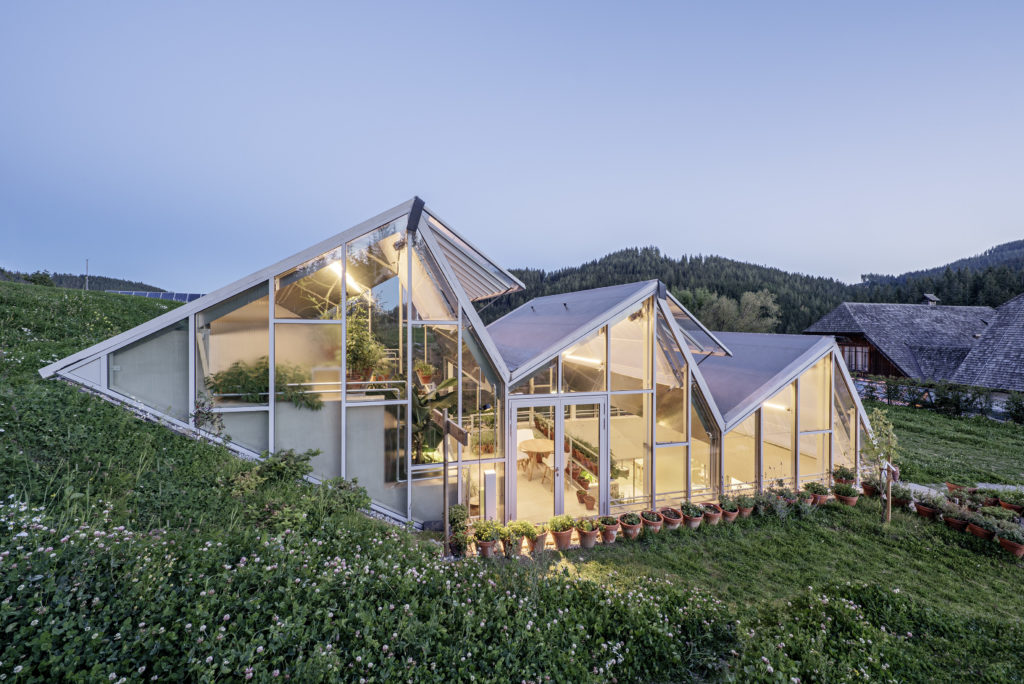
The existing buildings of the restaurant and agricultural complex, which had grown over generations, were renovated to a high standard and supplemented with additional buildings. Two new glass houses are embedded in the given slope situation and connected to the…
Weiterlesen
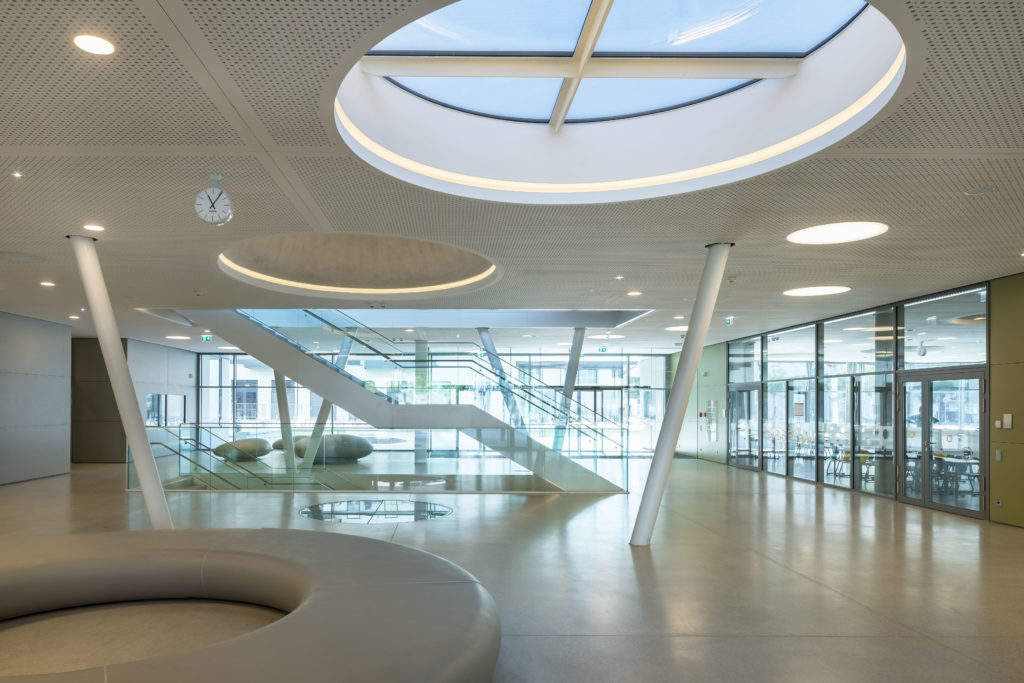
The new school campus Bürgerspitalwiese houses a 17-class all-day primary school and a 16-class secondary school for 825 children. With architect Patricia Zacek-Stadler, we planned as ARGE. Together, the ARGE was responsible for general planning management and control, structural planning…
Weiterlesen
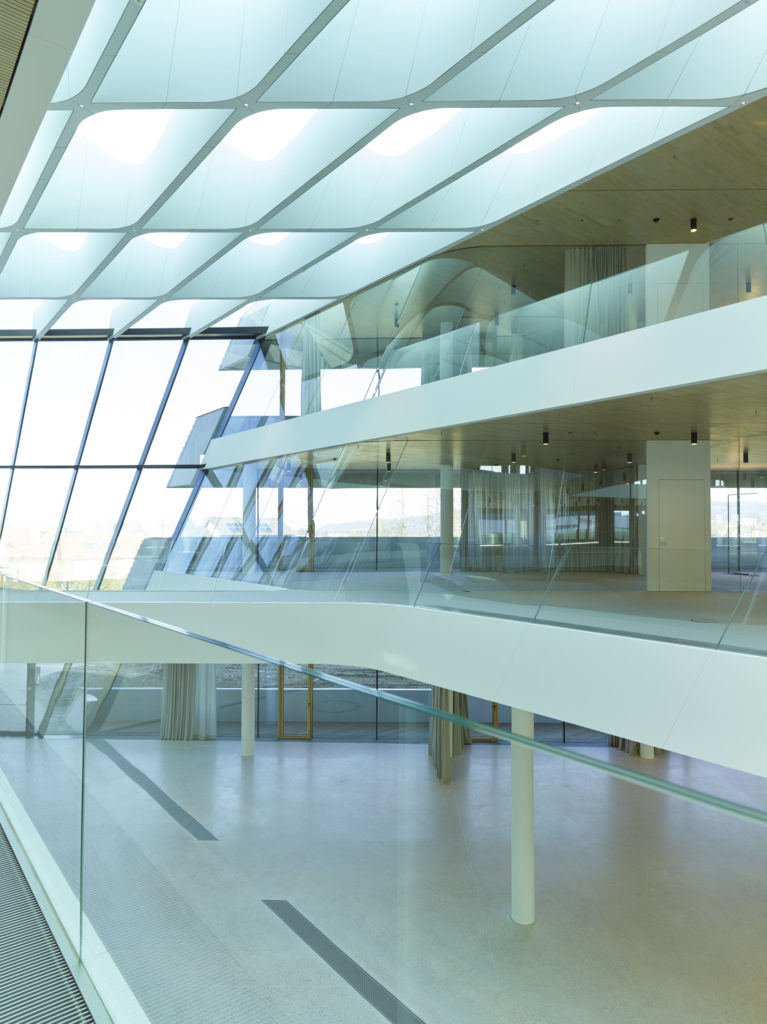
The House of Brands is the administrative heart of the KTM company in Munderfing, Upper Austria. The architecture of the building with office areas, a multifunctional space on the ground floor and lounge areas, follows the company's demand for openness…
Weiterlesen
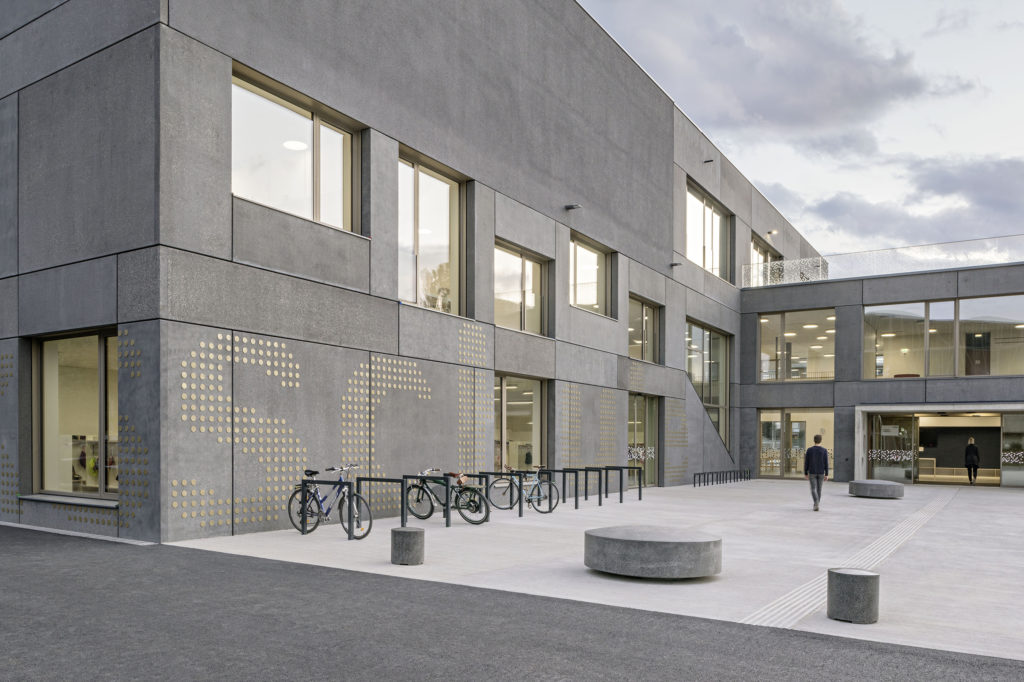
A monolithic four-storey structure sets an architectural and urbanistic sign. The concept of the new SmartCity school campus, consisting of a primary school and a new secondary school, complements the planned development on Wagner-Biro-Strasse. The large-scale recess of the lower…
Weiterlesen









