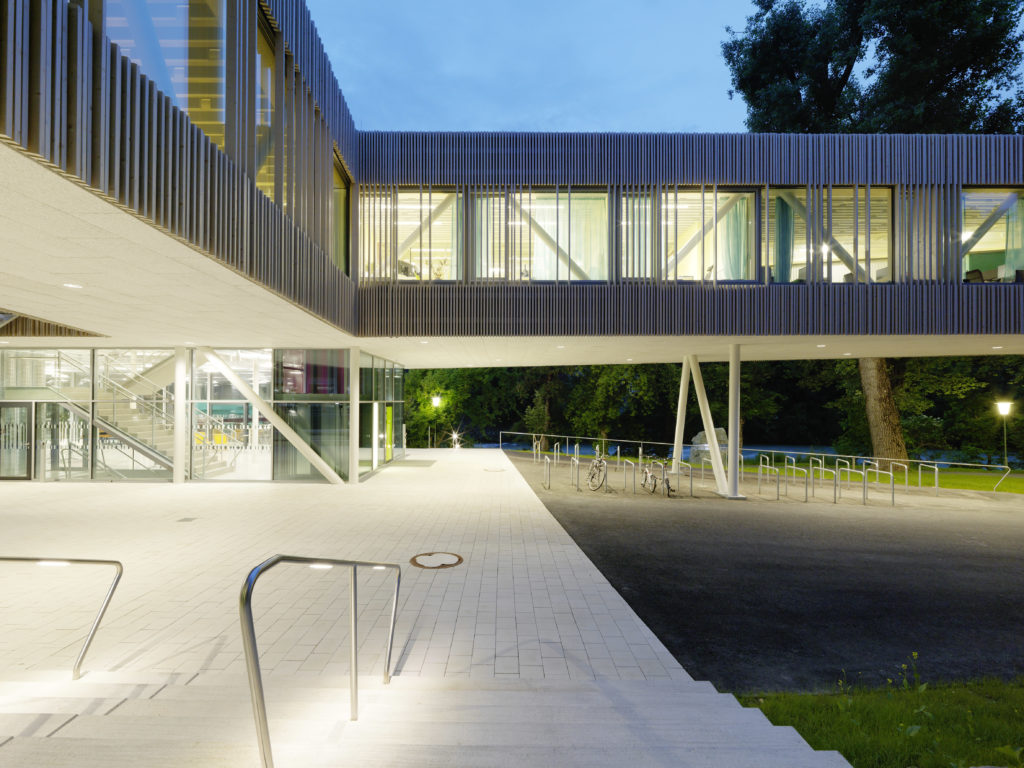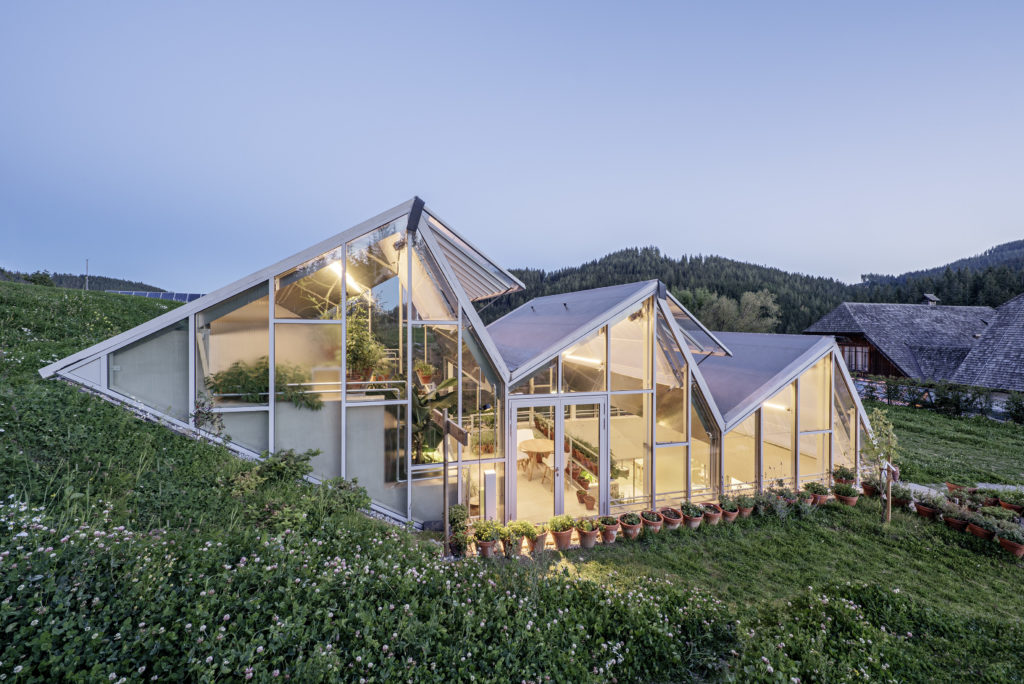
The existing buildings of the restaurant and agricultural complex, which had grown over generations, were renovated to a high standard and supplemented with additional buildings. Two new glass houses are embedded in the given slope situation and connected to the…
Weiterlesen
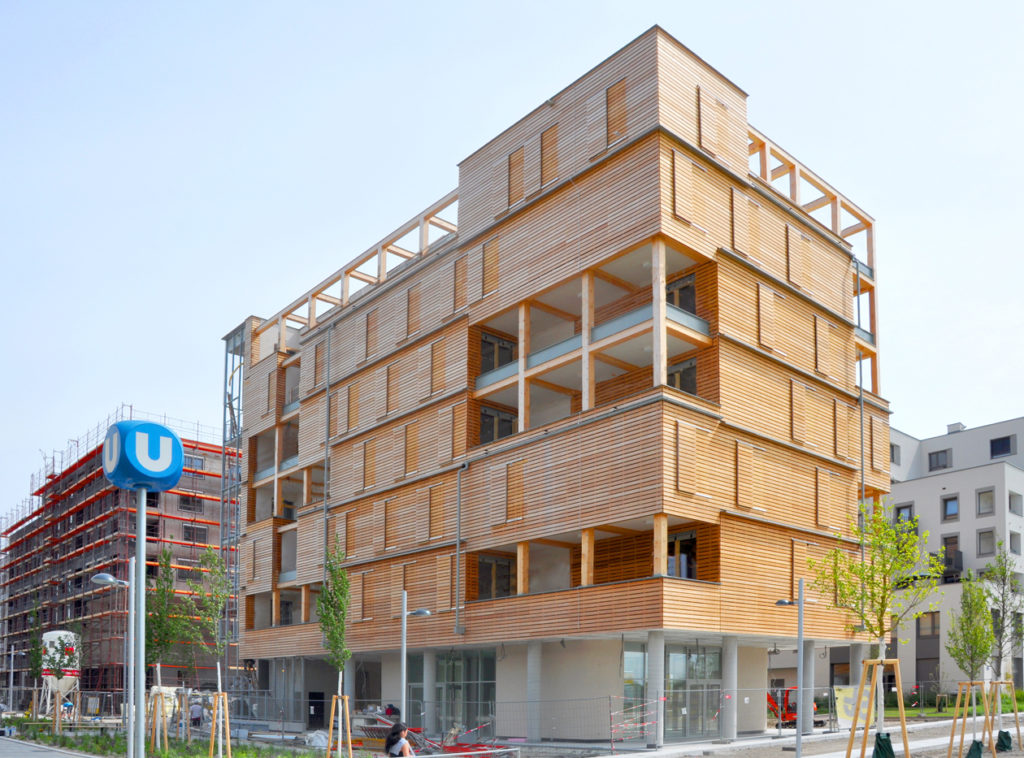
The 'Forum Am Seebogen' emerged as the winning project from a concept competition for an "open-use townhouse". The possibilities of modular timber and system construction were further developed and implemented in contemporary prototypes. werkraum ingenieure were involved in this pioneering…
Weiterlesen
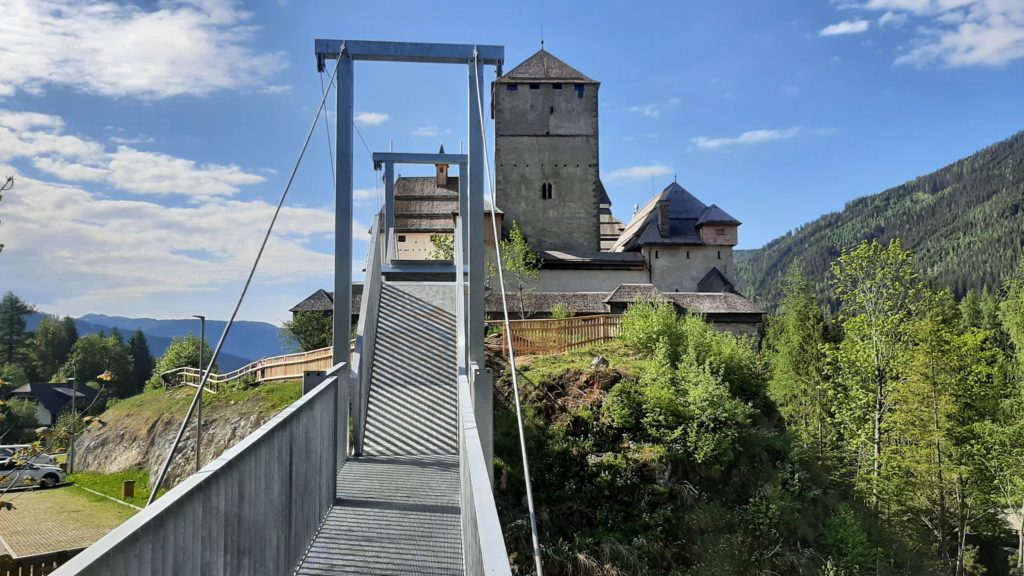
An invited competition was held for a new circular path around Mauterndorf Castle and six artists were invited to develop an artistic intervention for this special place. A jury of experts, representatives of the castle administration, the market town of…
Weiterlesen
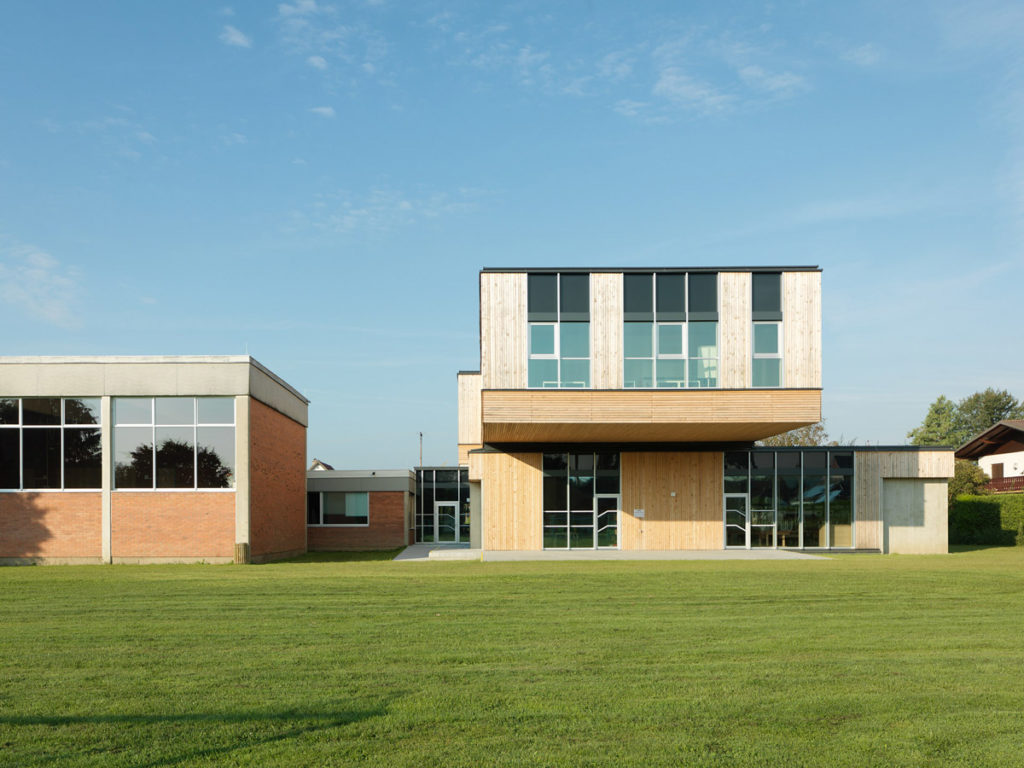
The four-class older building, a mixed construction, is supplemented with an addition in timber construction and eight new classes. The bungalow concept of the first construction phase was taken up in the extension and supplemented by an above-lying beam with…
Weiterlesen
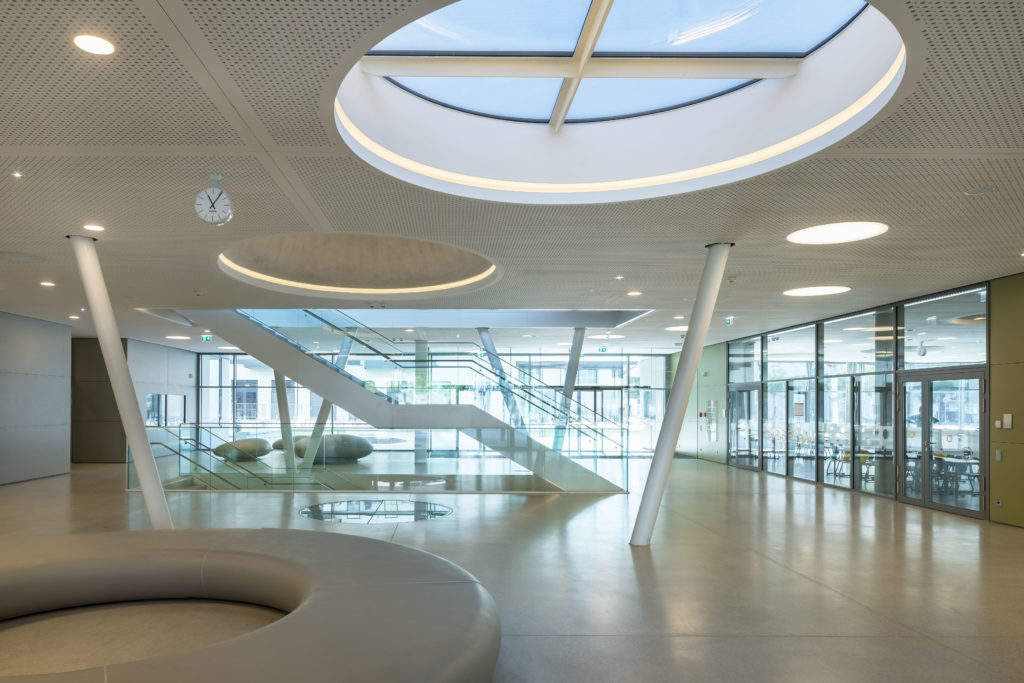
The new school campus Bürgerspitalwiese houses a 17-class all-day primary school and a 16-class secondary school for 825 children. With architect Patricia Zacek-Stadler, we planned as ARGE. Together, the ARGE was responsible for general planning management and control, structural planning…
Weiterlesen
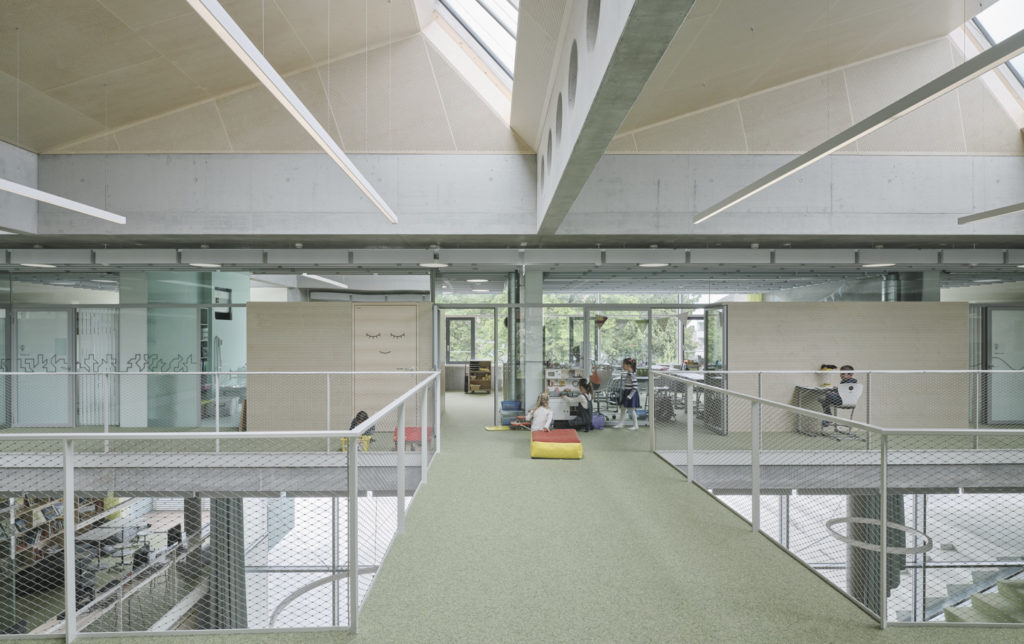
The heart of the new Haselstauden elementary school is a spacious, coherent learning landscape on two levels. In this indoor campus there will also be sufficient space for the auditorium, dining area, administration, afternoon care and a creative area. Generous…
Weiterlesen
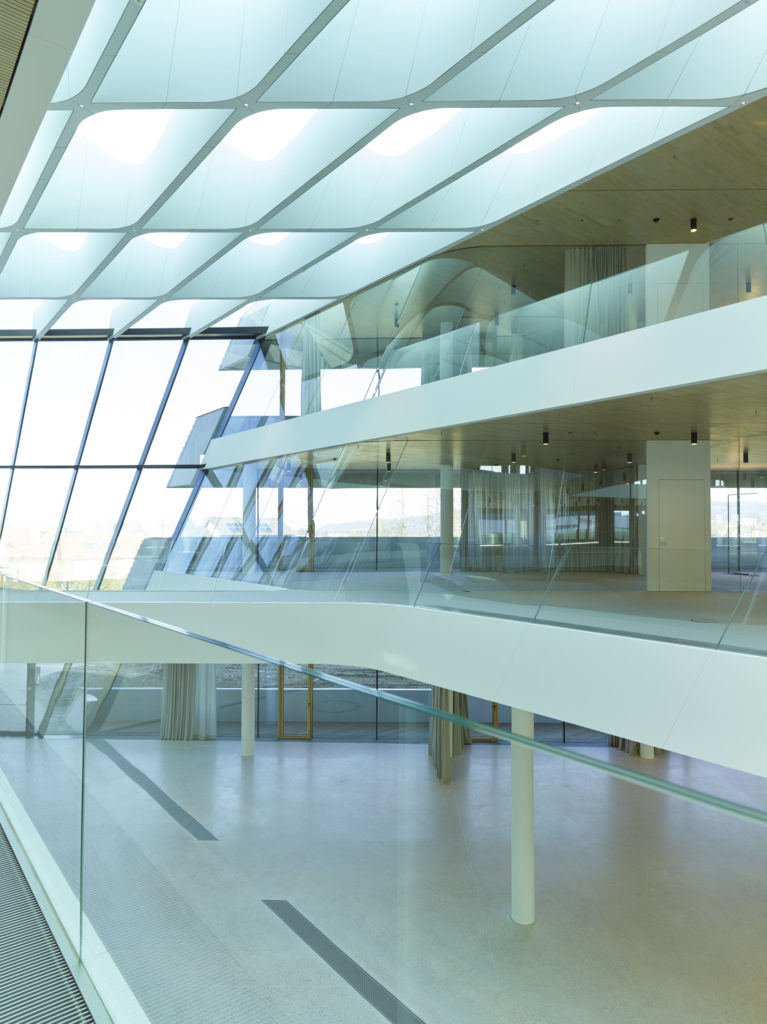
The House of Brands is the administrative heart of the KTM company in Munderfing, Upper Austria. The architecture of the building with office areas, a multifunctional space on the ground floor and lounge areas, follows the company's demand for openness…
Weiterlesen
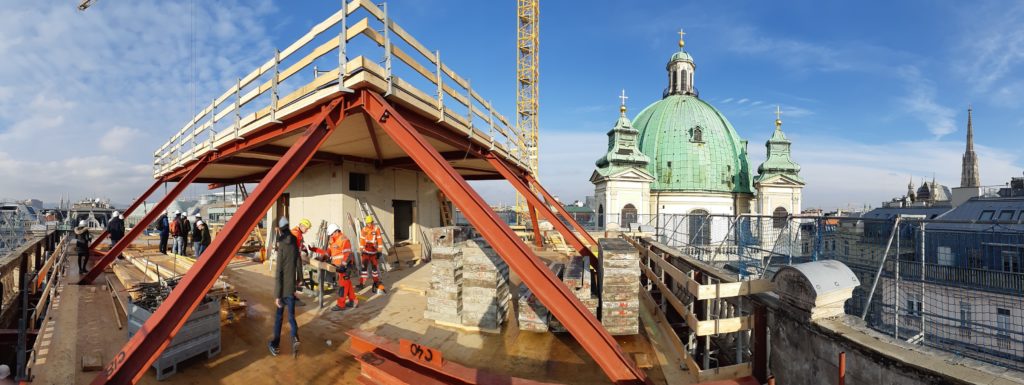
A hotel with 100 suites, restaurant, bar and conference rooms is being built in the historic building of the Erste Bank headquarters in Vienna's city center. The Erste Bank building at Graben 21 is being refurbished according to the plans…
Weiterlesen
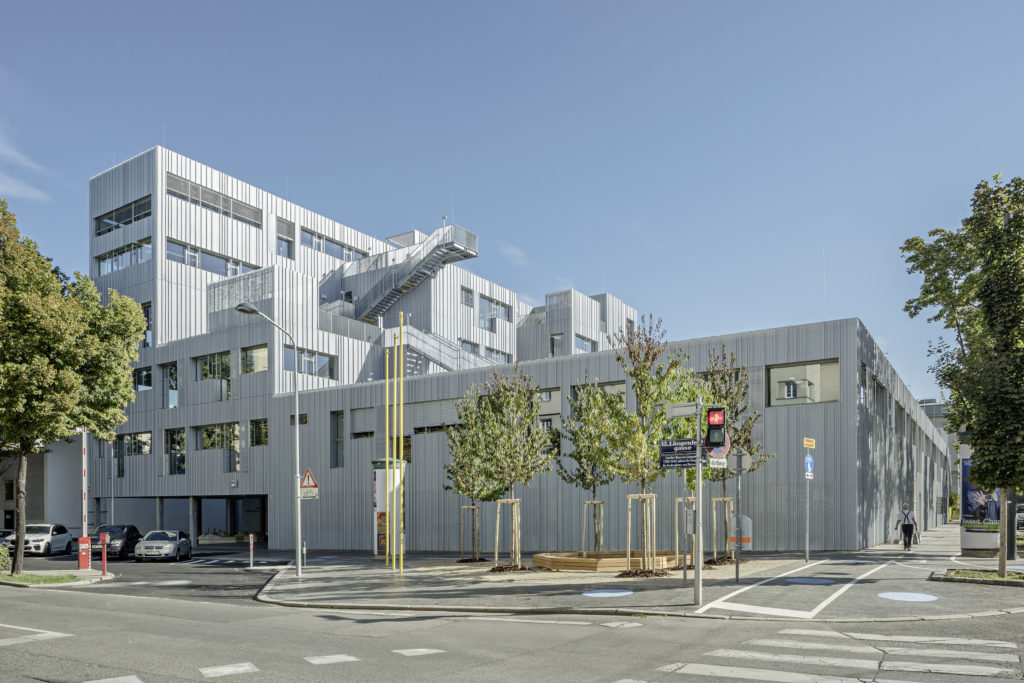
The inner-city extension of the existing school in Längenfeldgasse was built as part of the Vienna School Extension Program PFERD - PFlichtschulERweiterungsprogramm-Dringend - and houses a 17-class elementary school and two vocational school units with 15 and six classes respectively.…
Weiterlesen










