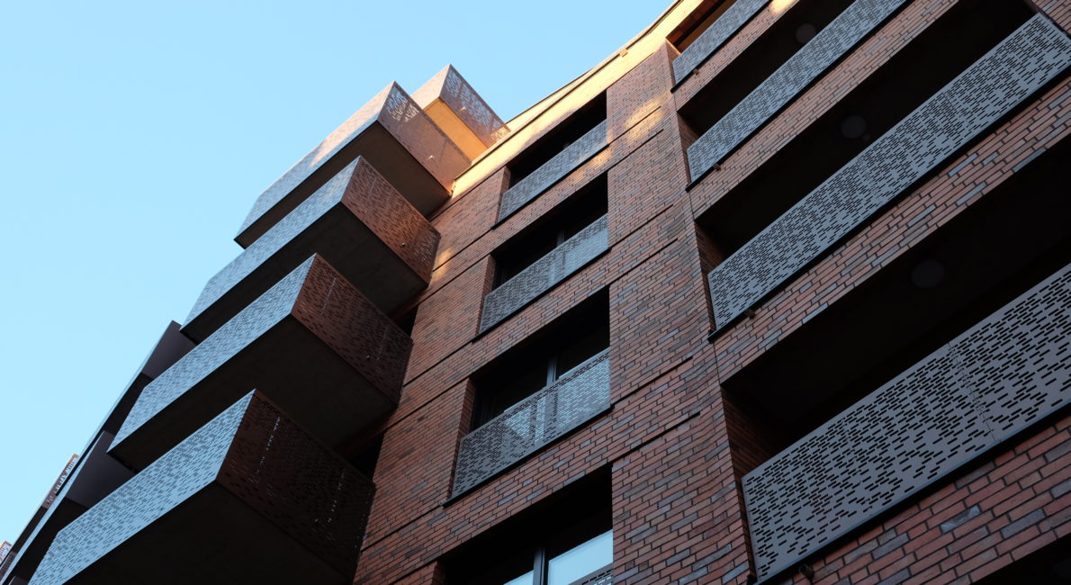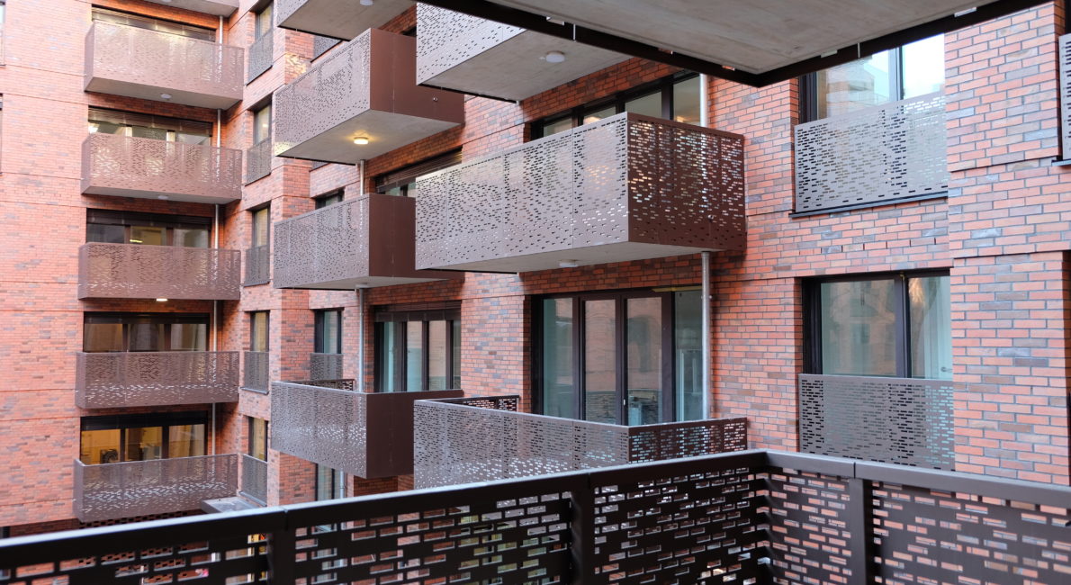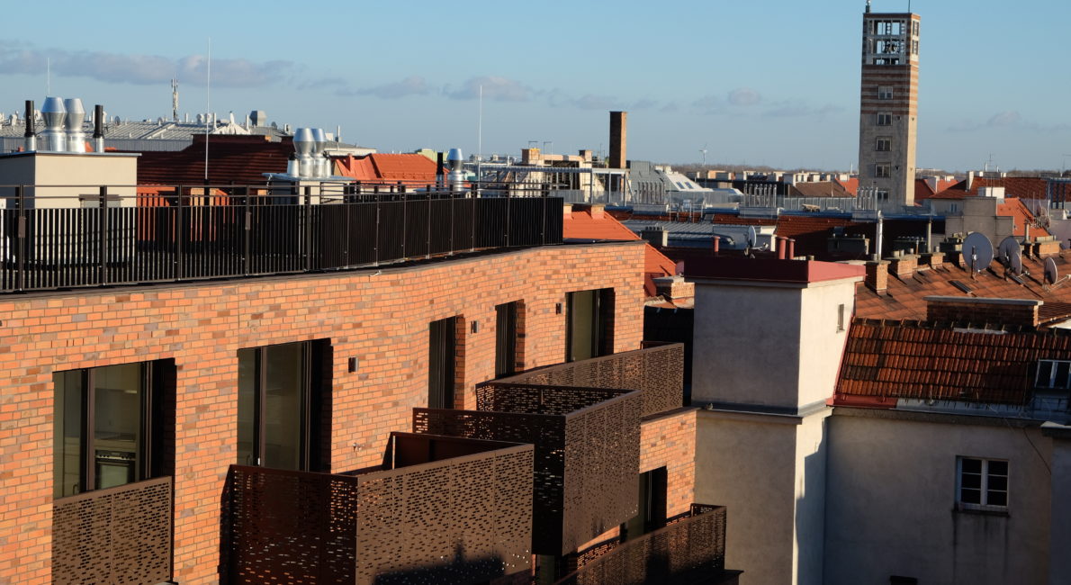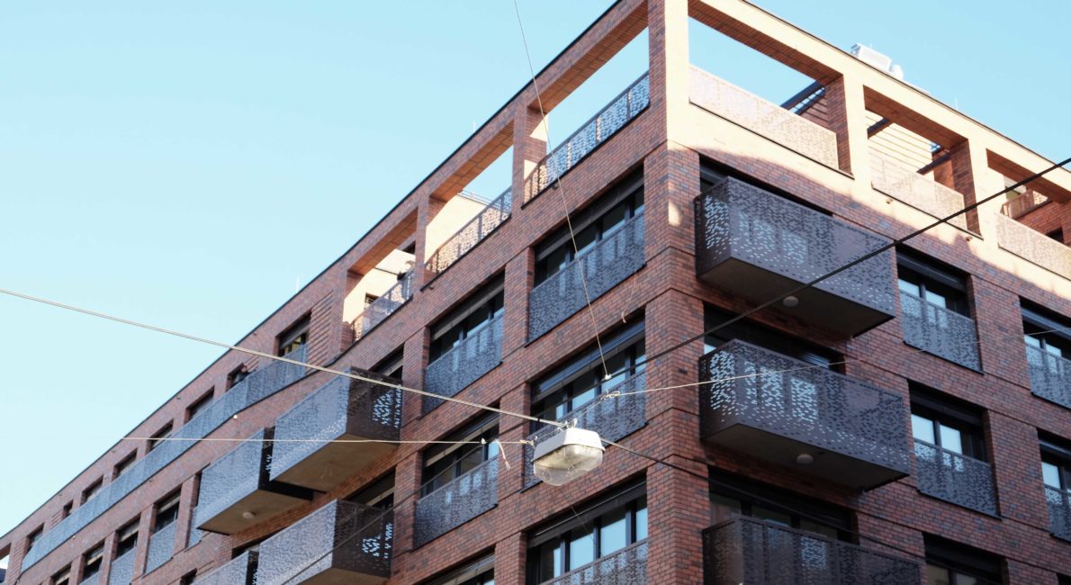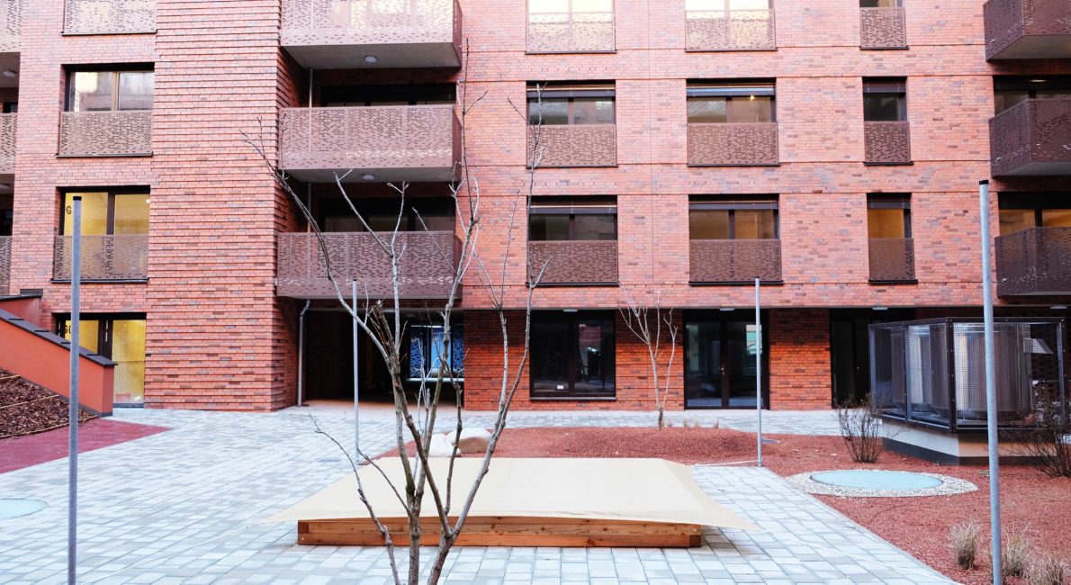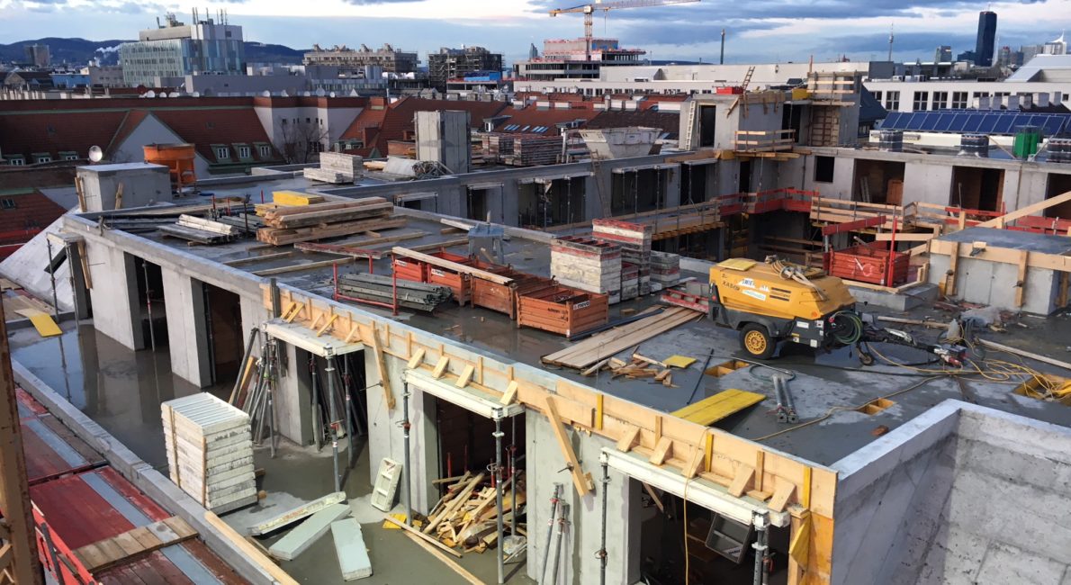Residential building Rüdengasse
-
Location
Vienna, Austria
-
Architect
-
Client
ÖRAG Österreichische Realitäten-Aktiengesellschaft
-
Typology
- Office and residential
-
Planning
2015
-
Execution
2016 - 2018
-
Scopes
- Inspection engineer acc. to WBO
- LPH1 Basic analysis construction planning
- LPH2 Preliminary draft
- LPH3 Preliminary structural draft
- LPH4 Submission planning
- LPH5 Execution planning
- LPH6 Collaboration in tender procedures
- LPH7 Support of the construction work
- LPH8 Collaboration in the local construction supervison
-
Materials
- Brickwork & natural stone
- Concrete
The residential complex Rüdengasse is part of the redevelopment of Vienna’s Erdberg district. Existing green spaces were specifically linked with new ones and enable an opening to the recreational space along the Danube Canal.
The eight-storey building houses 126 flats with sizes ranging from 30 to 114 m², the total usable living space is approx. 8,300 m².
The reinforced concrete construction of the building was largely supplemented with brick walls on the inside; on the outside facades, clinker bricks with their warm red hue have an identity-generating effect. Broad window areas run over the entire floor height and ensure bright living spaces.

