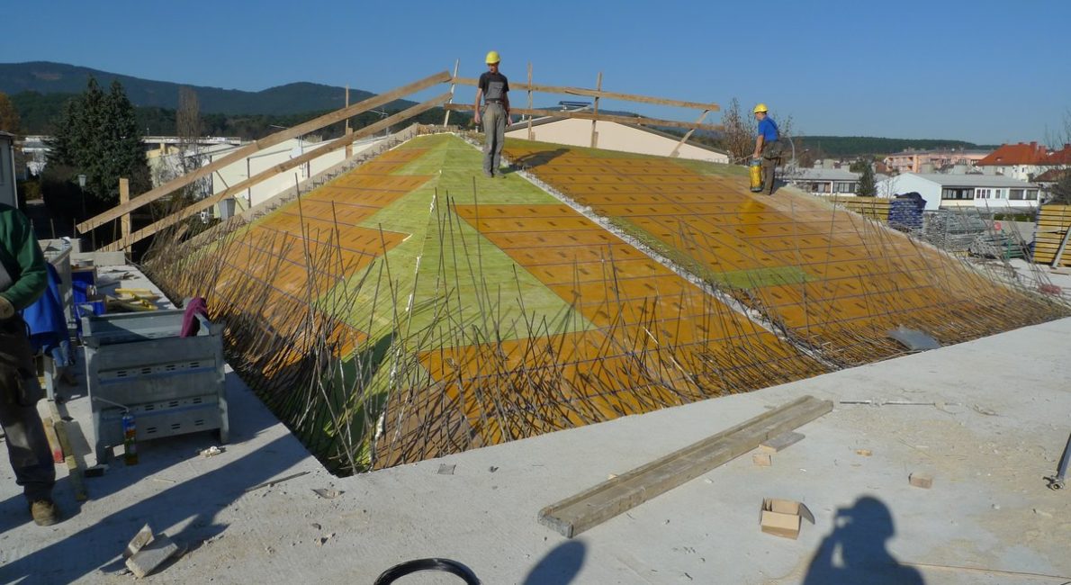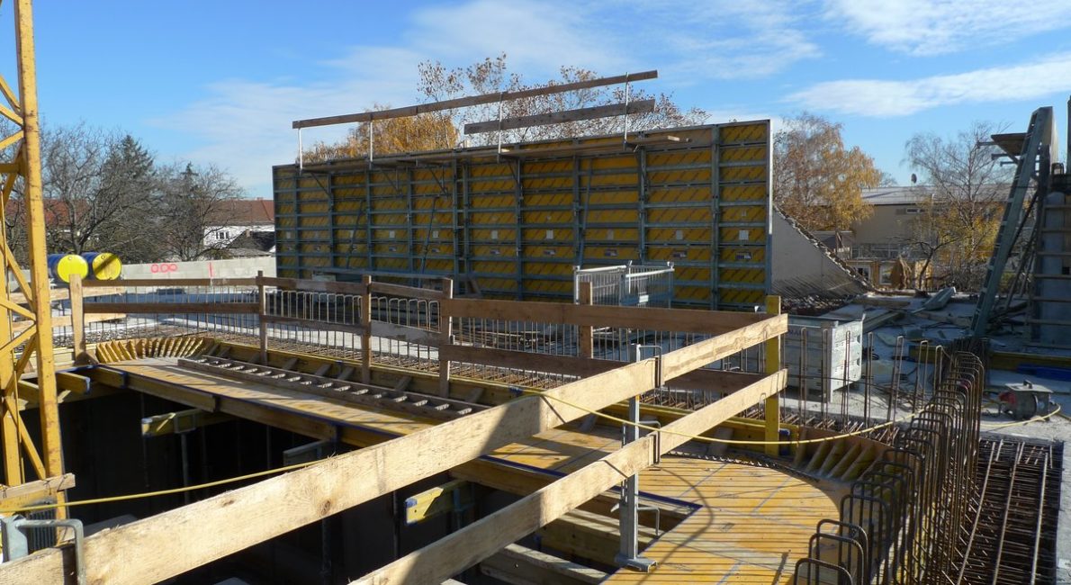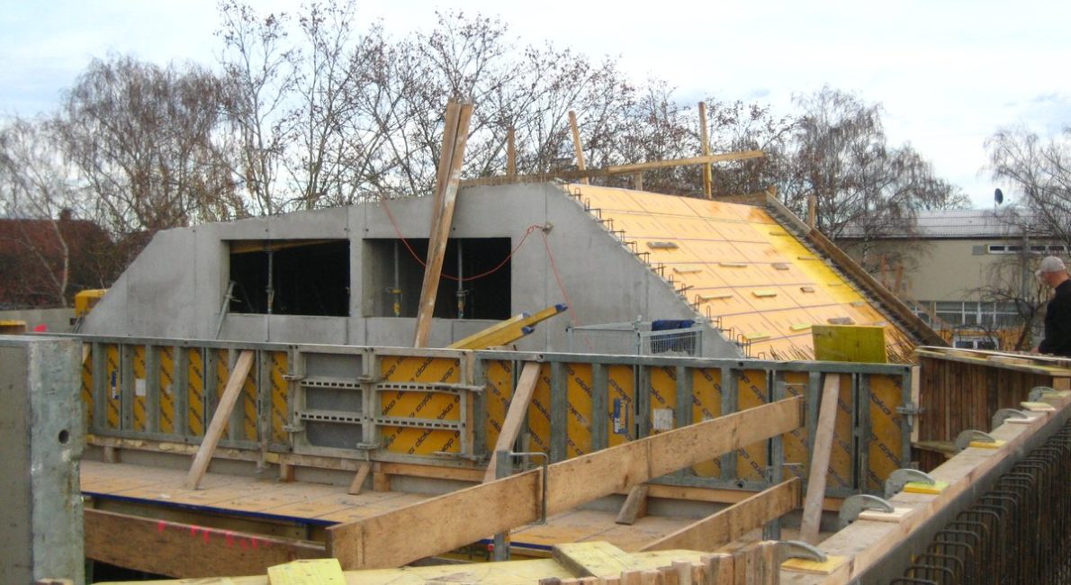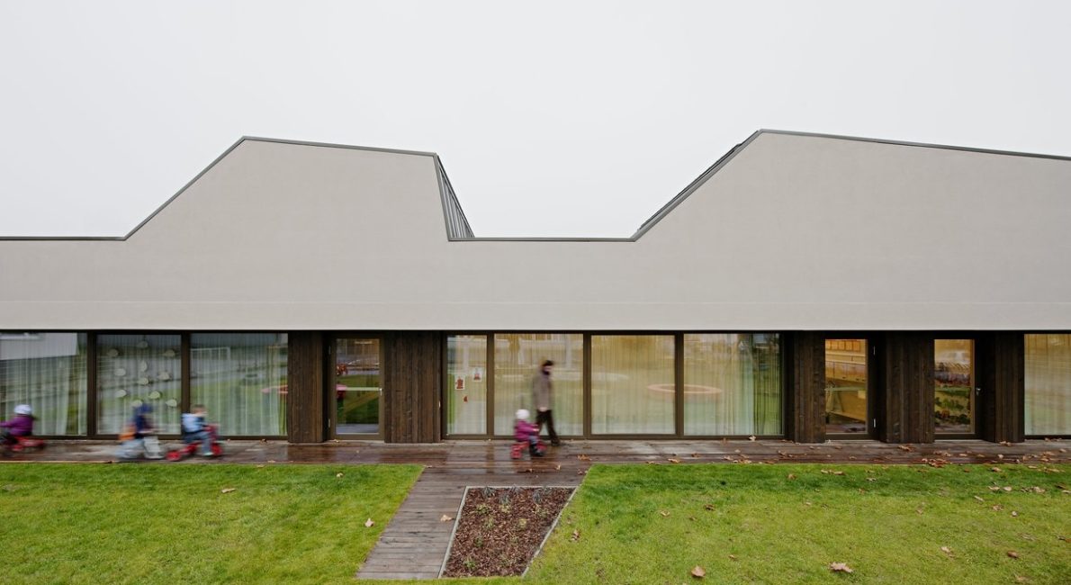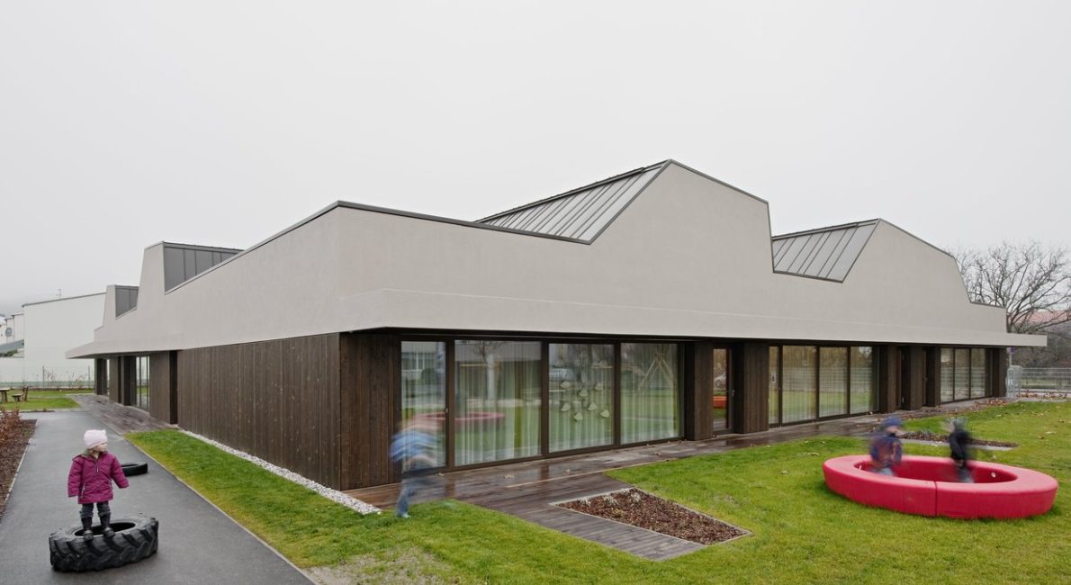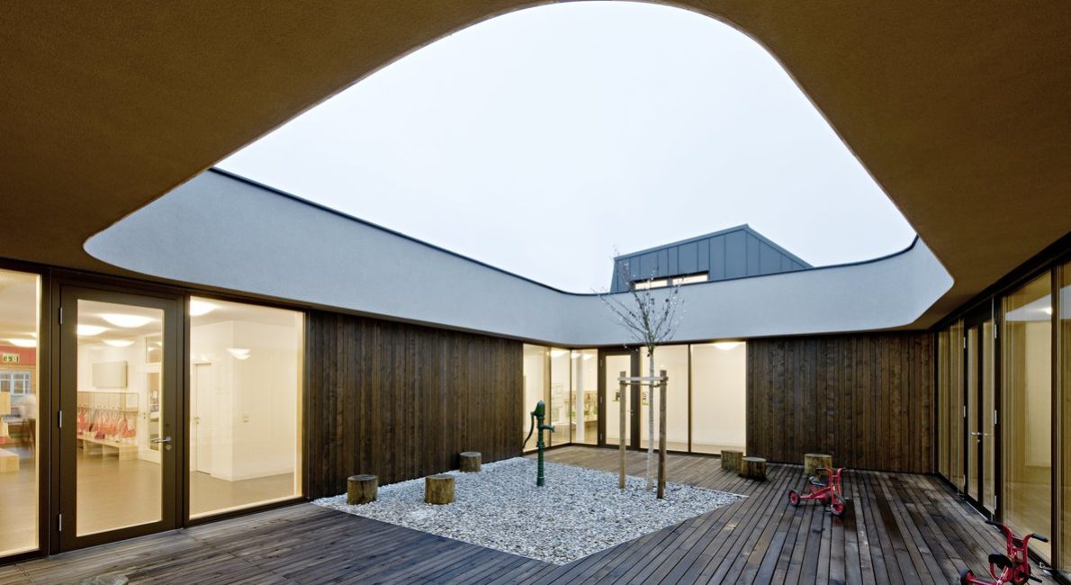Playschool Ternitz
-
Location
Ternitz, Austria
-
Architect
-
Client
Municipal Ternitz
-
Typology
- Public buildings
-
Competition
2008
-
Planning
2009
-
Execution
2009 - 2010
-
Scopes
- LPH1 Basic analysis construction planning
- LPH2 Preliminary draft
- LPH3 Preliminary structural draft
- LPH4 Submission planning
- LPH5 Execution planning
- LPH6 Collaboration in tender procedures
- LPH7 Support of the construction work
- LPH8 Collaboration in the local construction supervison
-
Material
- Concrete
The flat structure of the kindergarten was designed as a monolithic reinforced concrete structure with exterior dimensions of L x W = 41m x 32 m. Deep beems above the slab enable vertical extensions of the group rooms. The slab-on-grad foundation was designed as a so-called „white tank“ system.
Pictures: © Hertha Hurnaus, Werkraum

