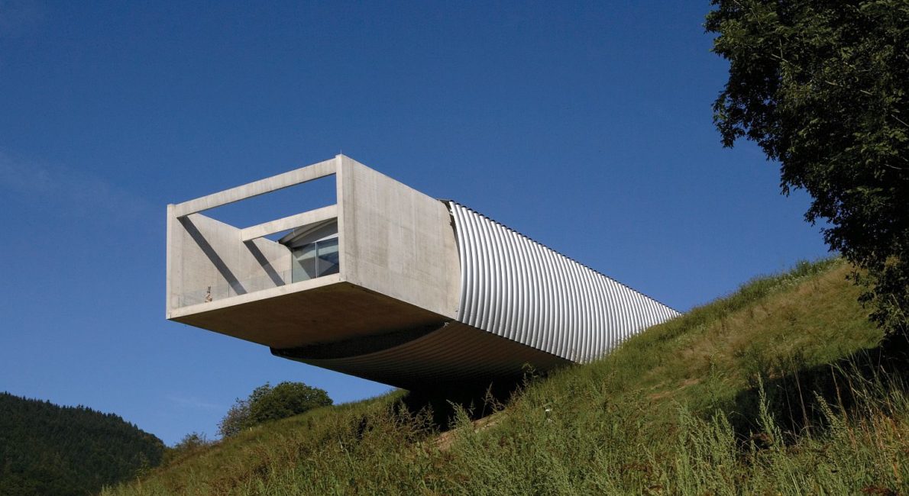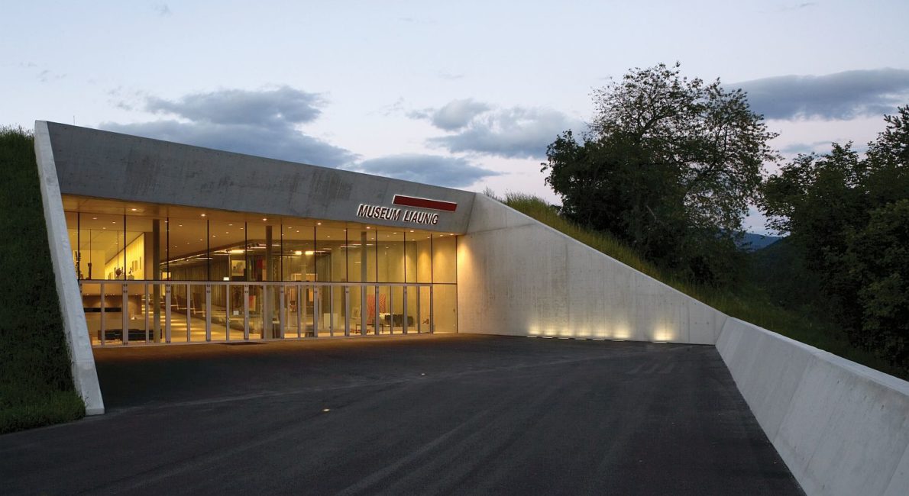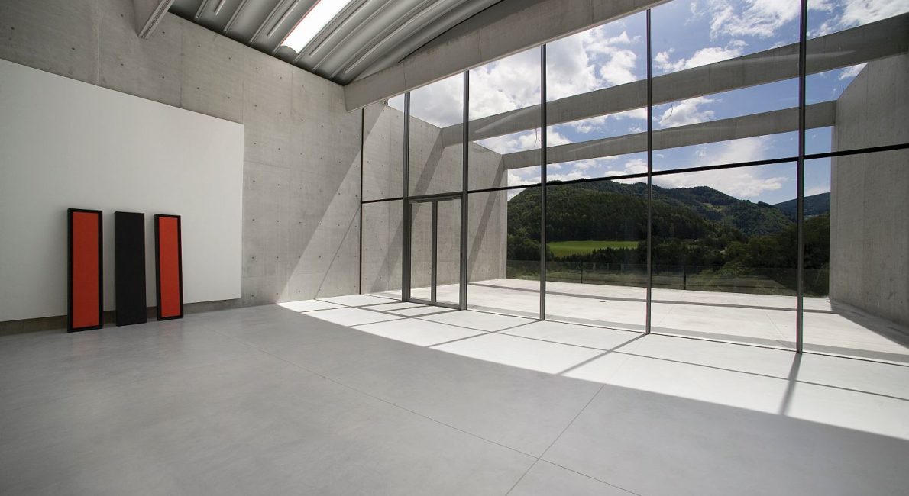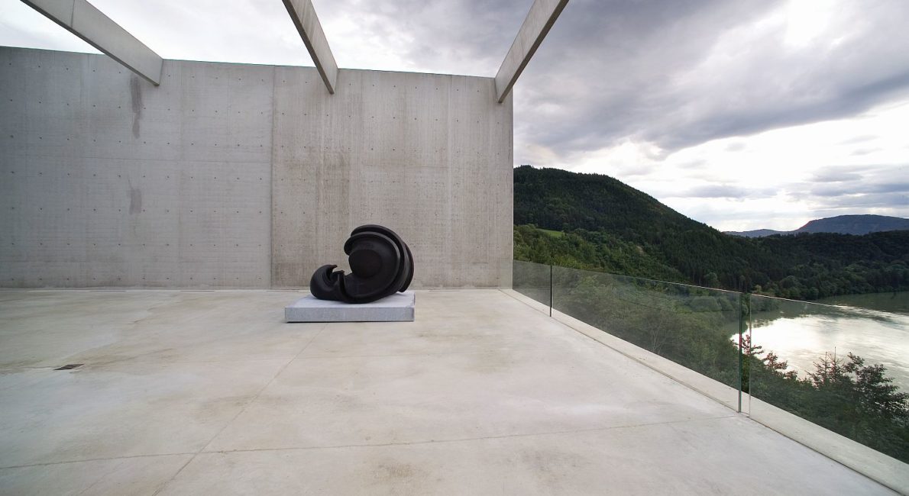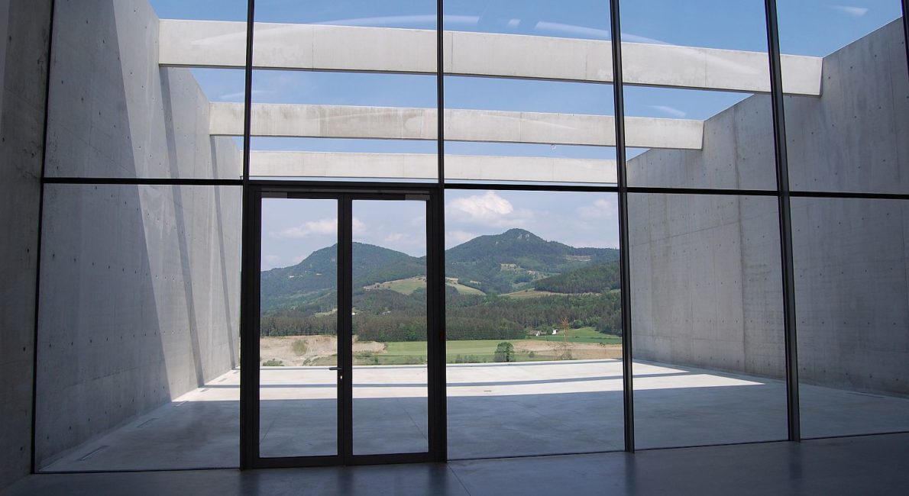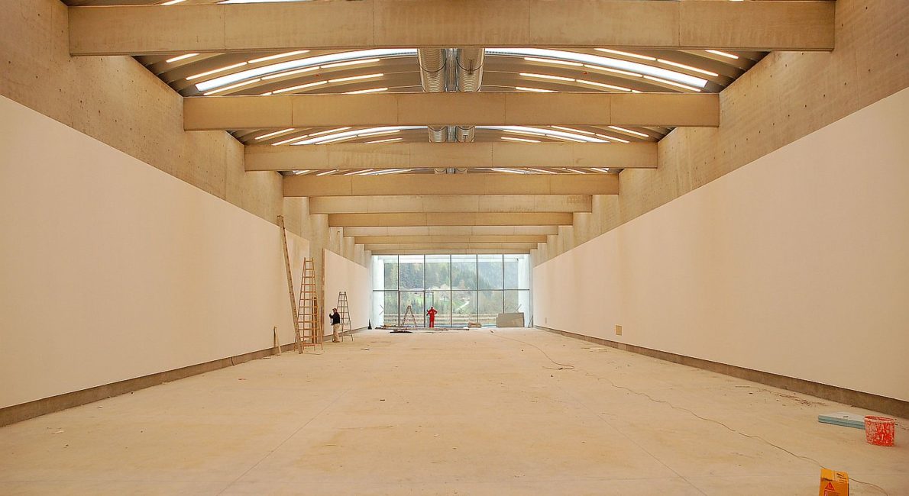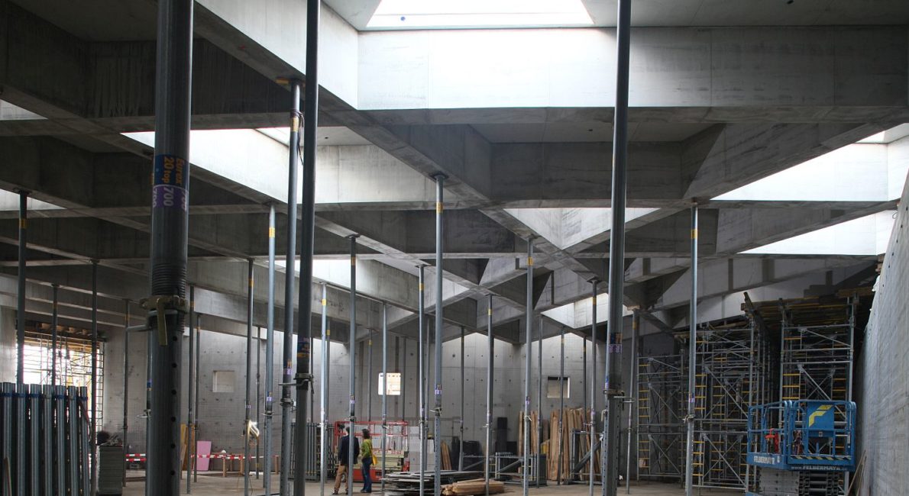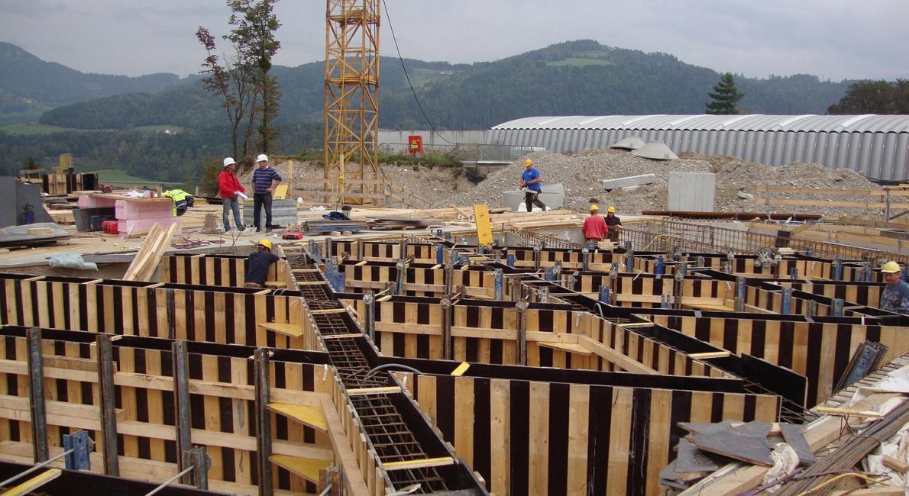Museum Liaunig
-
Location
Neuhaus, Austria
-
Architect
-
Client
Private
-
Typology
- Public buildings
-
Awards
- 2009 Building award of Carinthia
- 2009 Building owner prize ZV
-
Competition
2006
-
Planning
2006 - 2007
-
Execution
2007 - 2008
-
Scopes
- LPH1 Basic analysis construction planning
- LPH2 Preliminary draft
- LPH3 Preliminary structural draft
- LPH4 Submission planning
- LPH5 Execution planning
- LPH6 Collaboration in tender procedures
- LPH7 Support of the construction work
- LPH8 Collaboration in the local construction supervison
-
Material
- Concrete
A private museum for the collector Herbert Liaunig in Neuhaus, Carinthia. The building is largely below the earth, but it protrude impressively at several places bodies from the hillside plot out. The adjoining tract at the entrance with a display depot and exhibition area has two storys although the upper story rise above the foyer.
The main exhibition wing is a trough-like reinforced concrete tie of 160 m in length to about 80% of its height embedded in the earth. The stiffening against earth pressure is taken over by particularly slim concrete beams with trapezoidal cross-section, which also serve as media support for the staging of art. Both ends of the bar protrude on the edges of the hill land, whereby a cantilever over 30m on the side of the locality – without any change in the basic trough cross – develops.
The walls of the trough become concrete beams through the installation of six span cables. The end anchorage of the cables at the free end of the cantilever, on which the wall cross-section can’t wide, requires especially complex spatial guidance of the cables. Furthermore a thermal separation of the beam in cantilever-area has to occur, wherefore special mounting hardware were designed.
The glass facades present themselves greatly reduced in accordance with the overall design. The glass-only-facade of the display depot spans vertically over almost 6 m without any substructure and is only bend-resistant fixed above and below. The 7 m high wall at the main entrance obtains only in the lower half one in the base plate fixed substructure and the upper half is designed as glass-only facade.
Pictures: © Lisa Rastl, Werkraum

