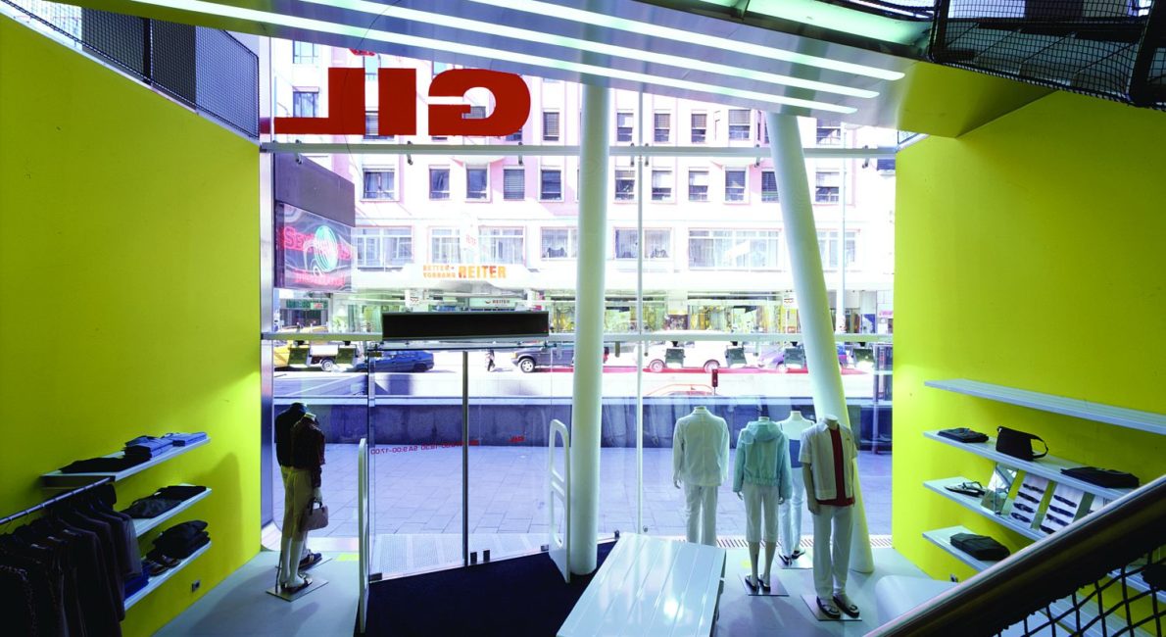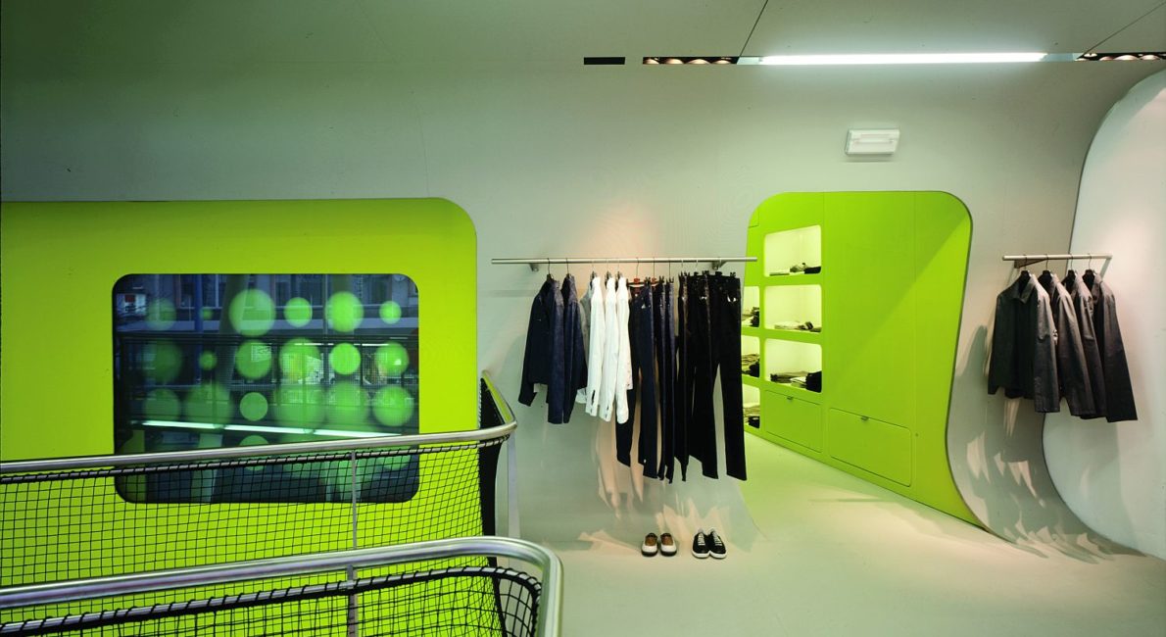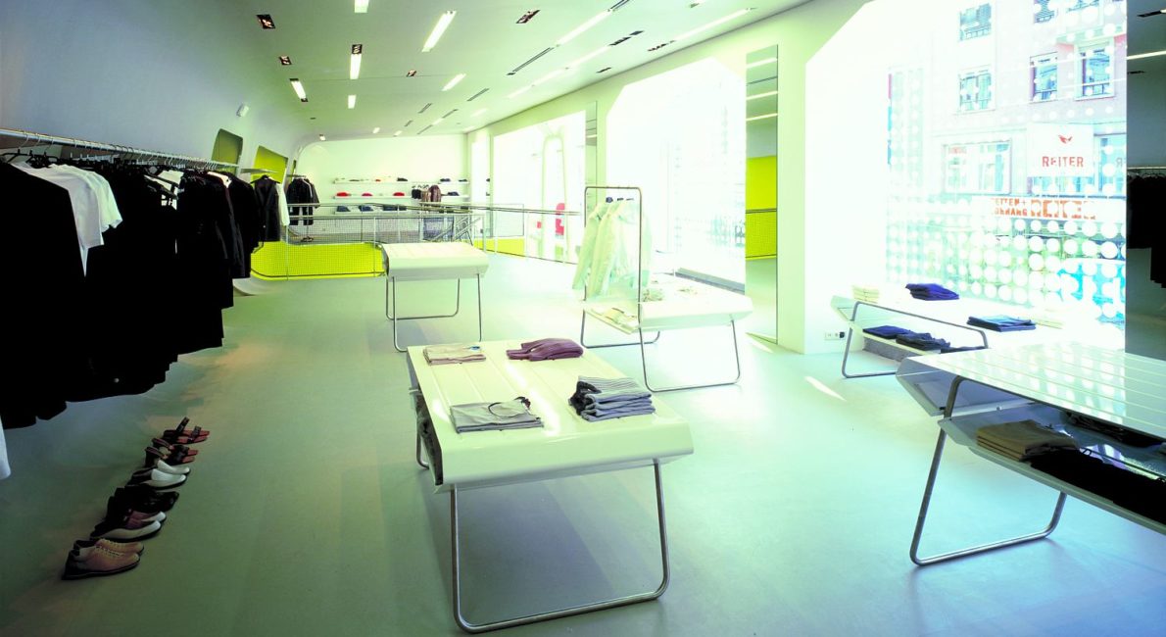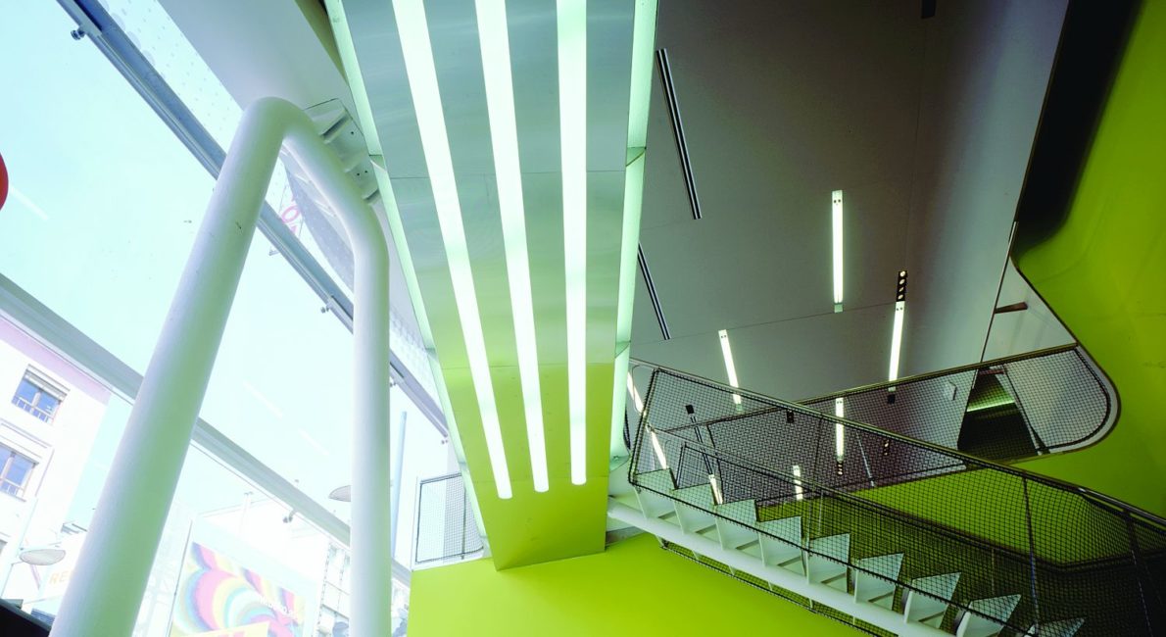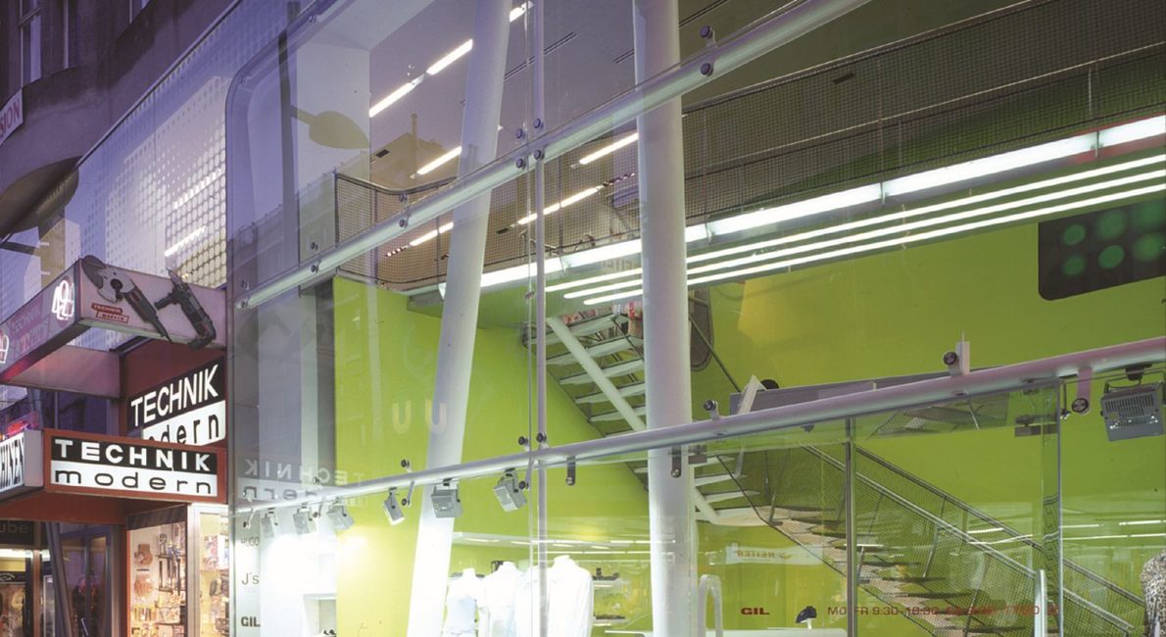GIL 1
-
Location
Vienna, Austria
-
Architect
-
Client
DON GIL Textilhandel GmbH
-
Typologies
- Building redevelopment
- Industry and retail
-
Planning
1999
-
Execution
1999 - 2000
-
Scopes
- LPH1 Basic analysis construction planning
- LPH2 Preliminary draft
- LPH3 Preliminary structural draft
- LPH4 Submission planning
- LPH5 Execution planning
- LPH6 Collaboration in tender procedures
- LPH7 Support of the construction work
- LPH8 Collaboration in the local construction supervison
-
Materials
- Brickwork & natural stone
- Steel & metal
Modification of a shop, Vienna
The existing cladding was removed and the small ground floor was opened to design a smooth crossing from the Mariahilferstraße into the unisex-store. The glasfront opens the store and allows interesting insights. An asymmetric, slender bar made of round tubing defines the generous entrance area. From here you can reach via a steel staircase the upper floor. A light bridge connects the gallery with the two main sales rooms.The supporting construction for the brick-pylons was developed from aesthetic as well as structural considerations. Inclination of supporting members may have a stabilizing effect which allows the derivation of horizontal forces. At the same time, vertical forces always generate horizontal forces. The load specification of the building shows, that at the right side there are higher loads on the frame as on the left. The inclination of the frame was so designed that under the smaller load of the inclination is higher than under the higher load to keep under its own weight the equilibrium. In order to preserve the existing house above, the construction was built in by using hydraulic presses.
Pictures: © Margherita Spiluttini

