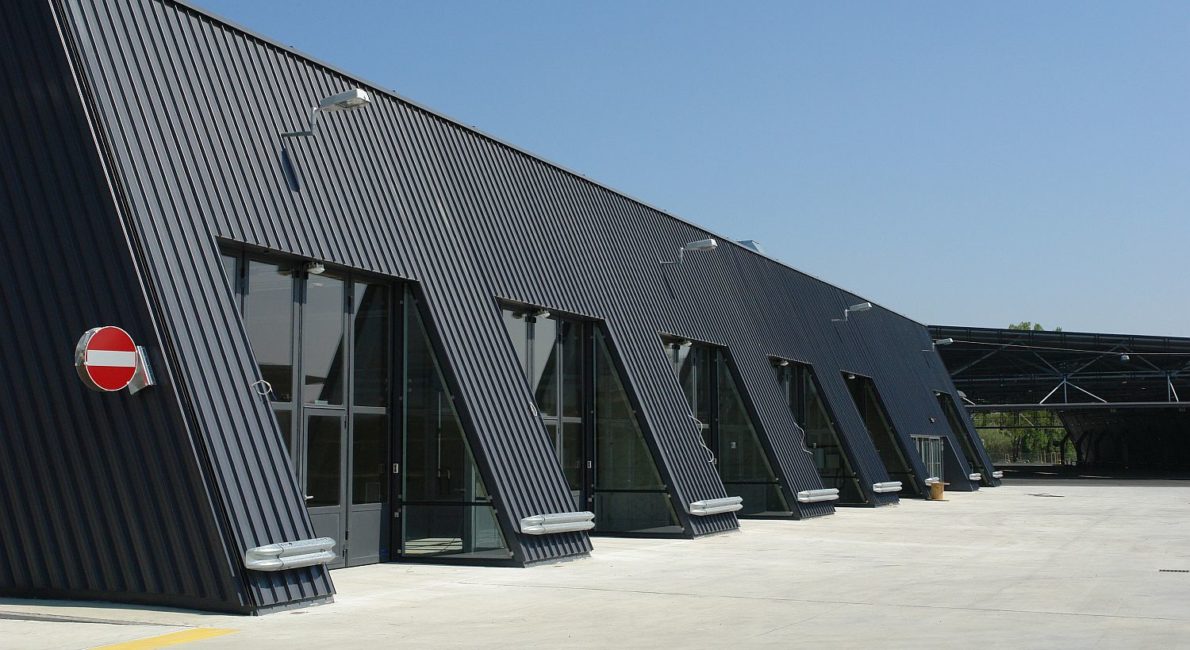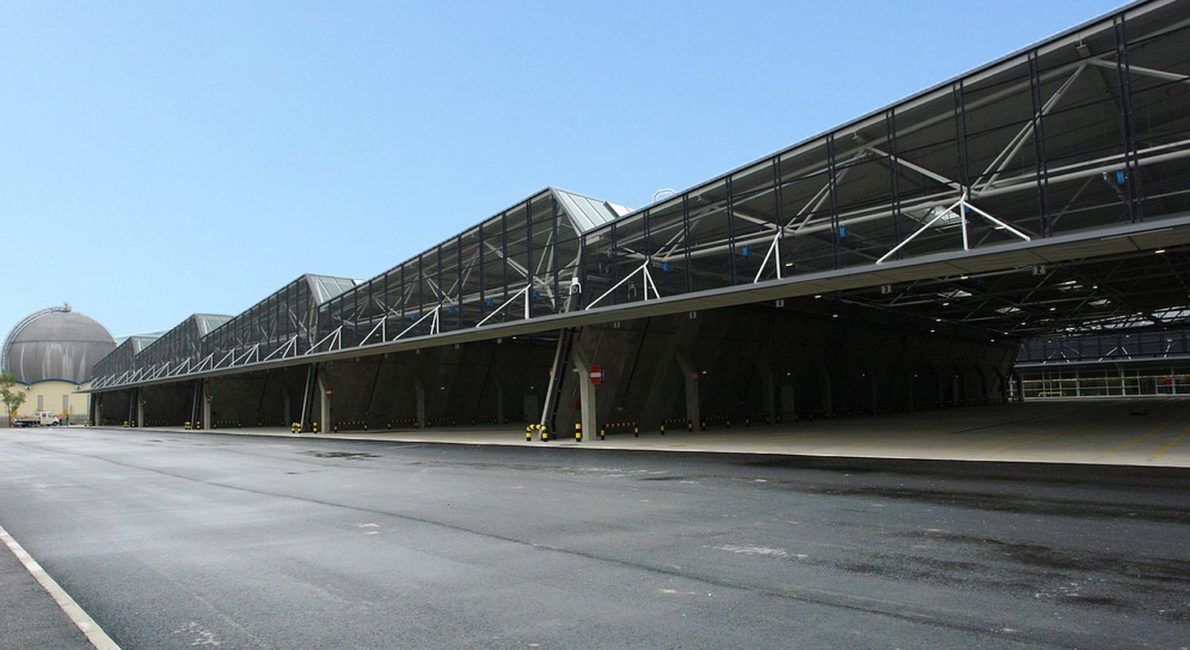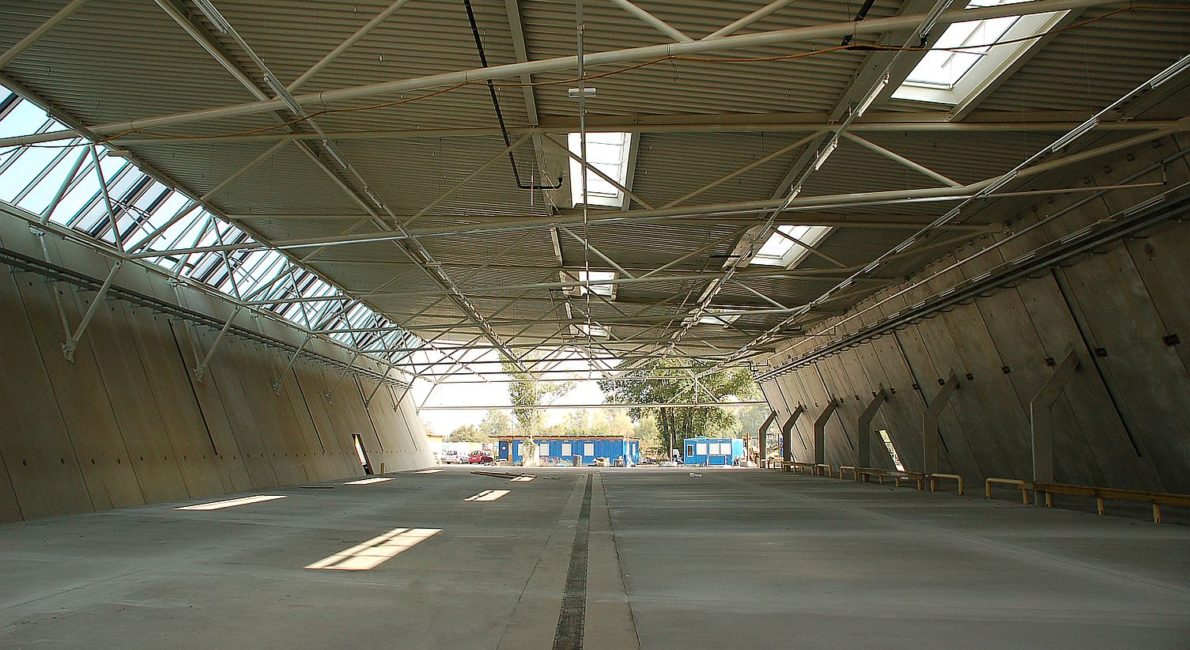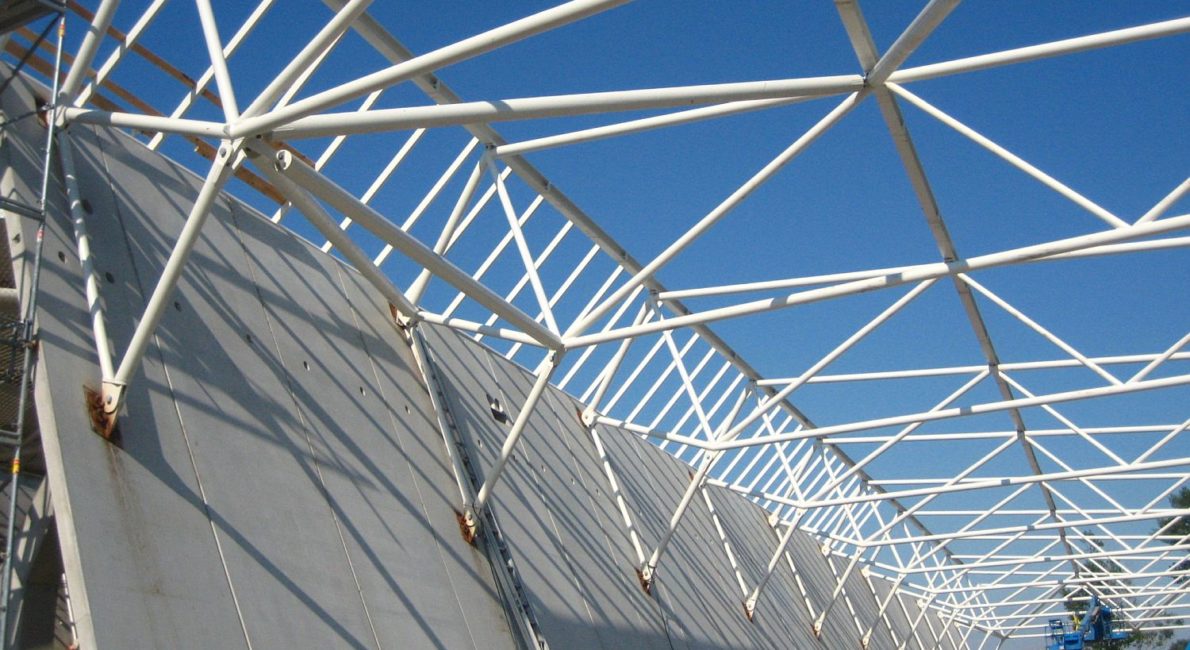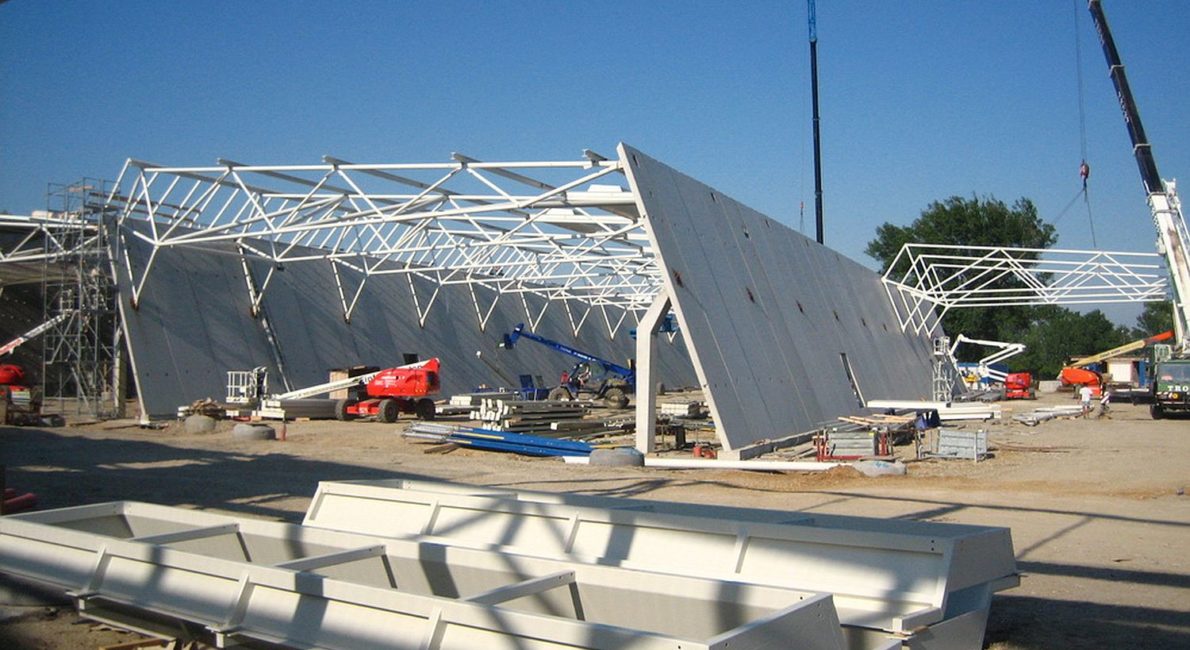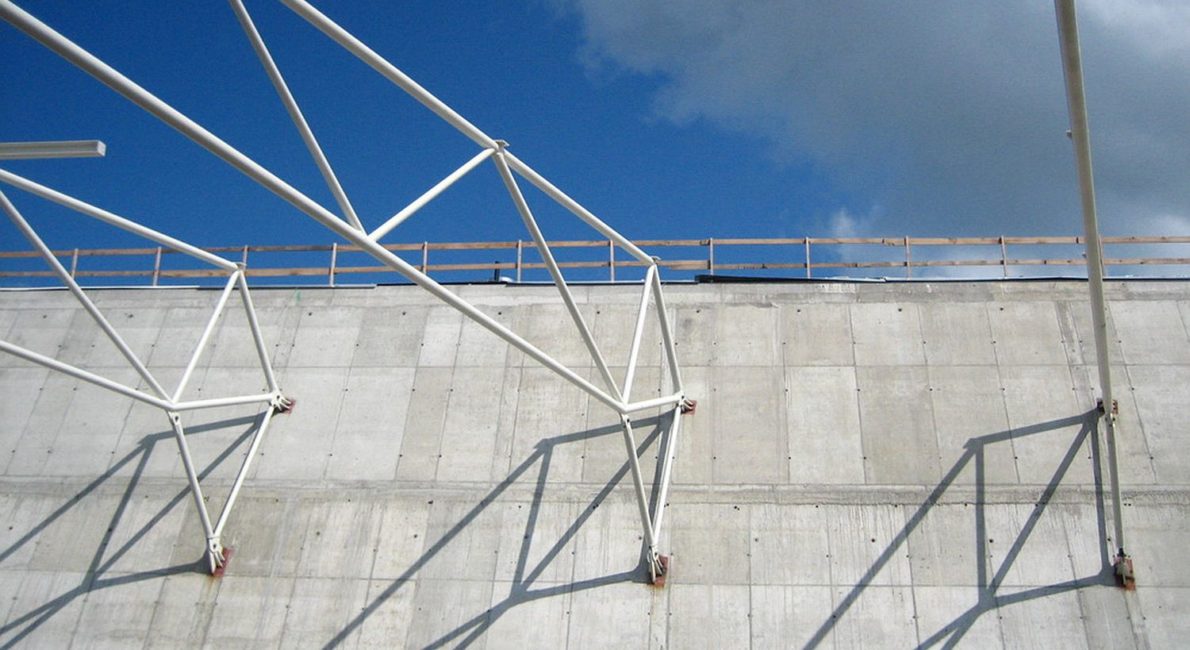Large Bus Garage Leopoldau
-
Location
Vienna, Austria
-
Architect
-
Client
Wiener Linien GmbH & Co KG
-
Typology
- Transportation buildings
-
Awards
- 2008 Building owner prize ZV
- 2009 ZT-Award
-
Competition
2000 - Revised 2003
-
Planning
2003 - 2005
-
Execution
2004 - 2007
-
Scopes
- Inspection engineer acc. to WBO
- LPH1 Basic analysis construction planning
- LPH2 Preliminary draft
- LPH3 Preliminary structural draft
- LPH4 Submission planning
- LPH5 Execution planning
- LPH6 Collaboration in tender procedures
- LPH7 Support of the construction work
- LPH8 Collaboration in the local construction supervison
-
Materials
- Concrete
- Steel & metal
A new home for the urban bus fleet of Wiener Linien. With strictly functional structure by the main features: parking hall, workshop and administration building as a connecting clip of all the above named parties.
The five-aisle bus parking hall gets its subdivision in each 25 m wide and 80 m long sections for fire protection reasons. The department carried out by inclined steel prefabricated concrete walls (R90), which lean against kinked prefabricated concrete supports. The slender steel-roof structure (half-frame-like truss) fulfilled by hot design fire fire-resistance rating R30. The corresponding real fire load was taken from a related to the LPG buses used fire expert opinions.
The steel frame of 80 x 40 m large workshop hall needed only two internal supports to span the workspace using spatial main and flat side trusses. Here too the structure R30 archives by real fire-hot design.
The two-storey reinforced concrete structure, which connects the two parts of the hall, houses administrative & social areas. Thereby the upper floor spans the entrance located between the halls over one of the concrete ceiling build with the hanging truss.
Pictures: © Paul Ott, Werkraum

