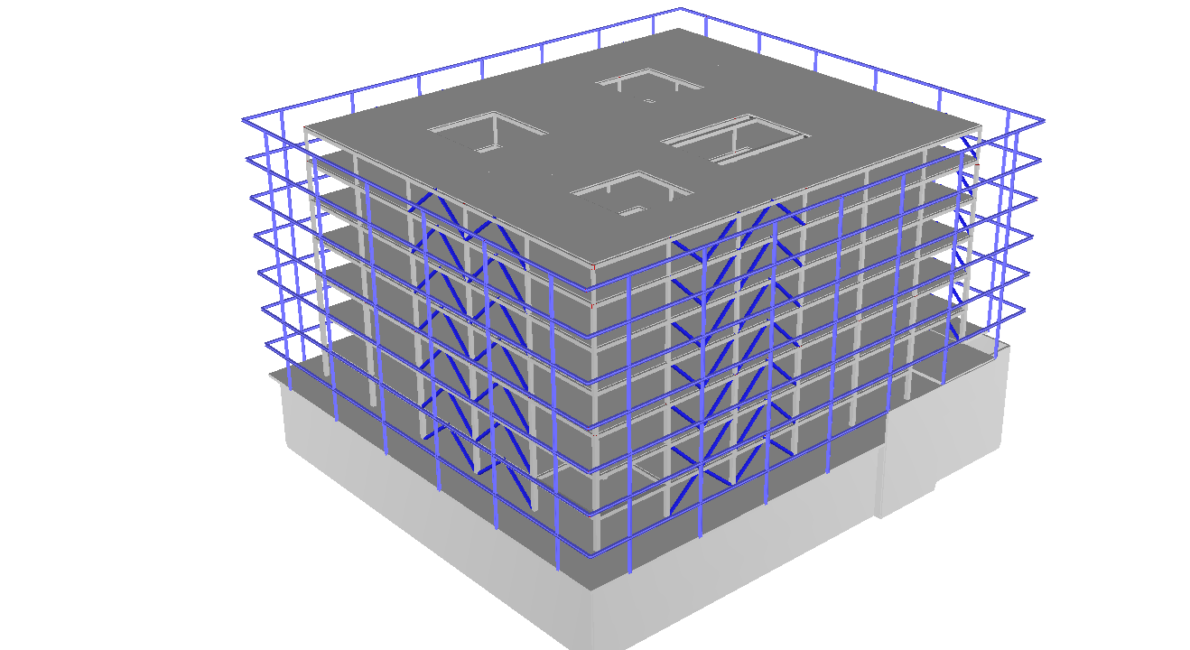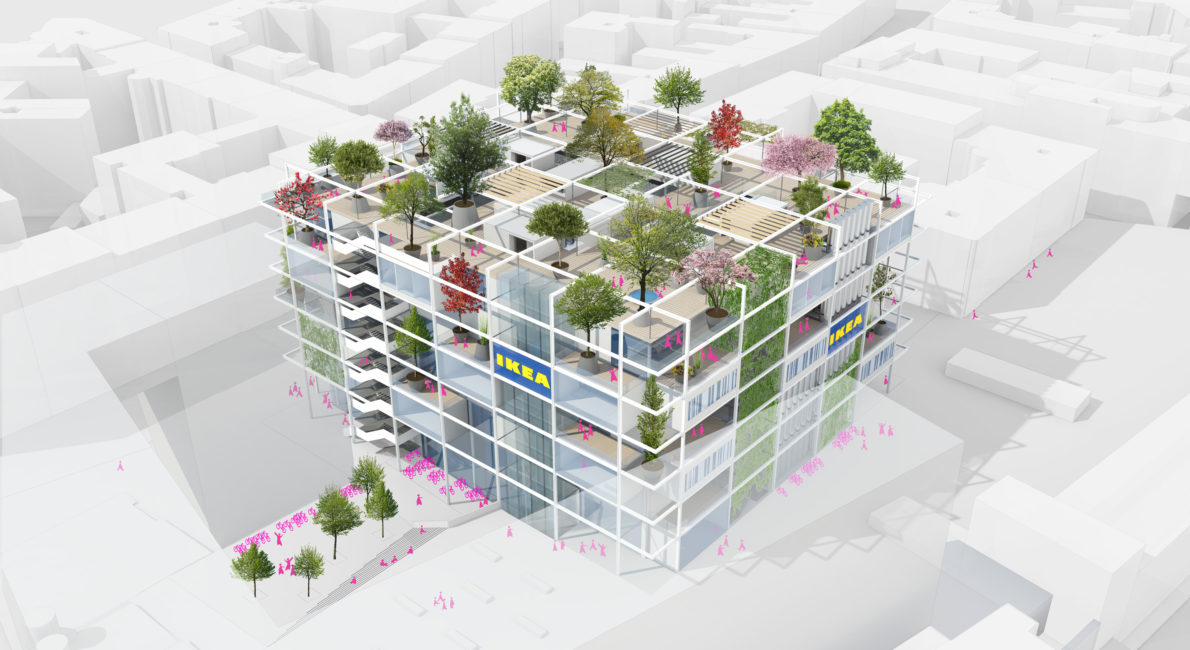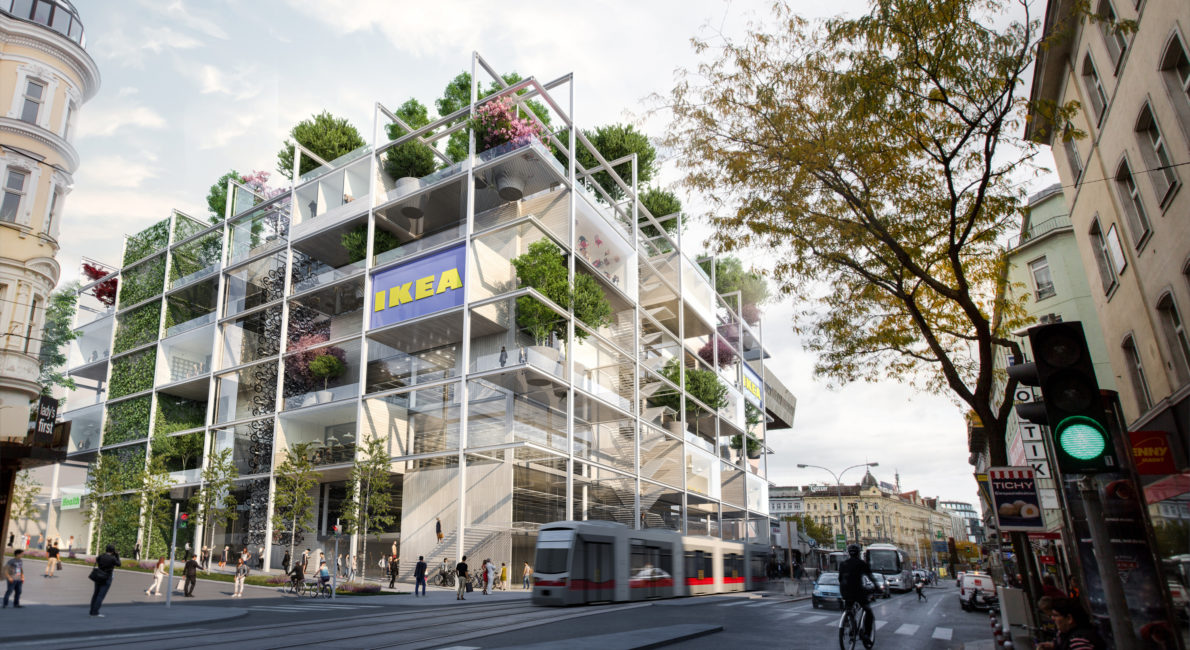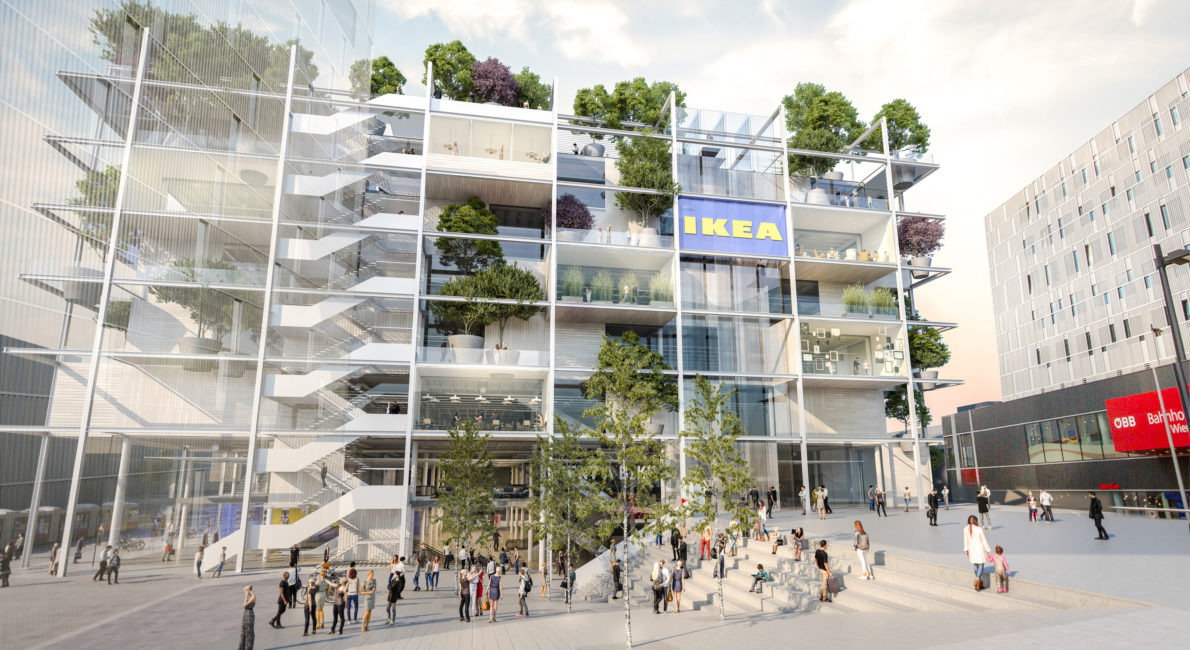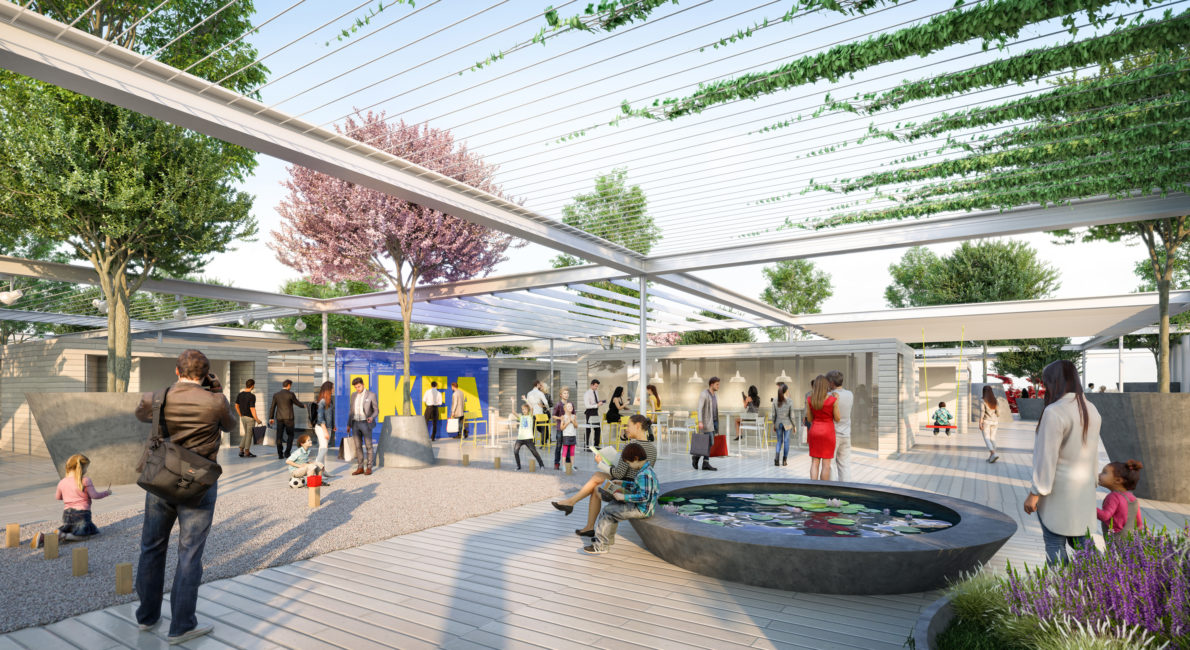IKEA in Vienna at the train station ‚Westbahnhof‘
The outer shell reminds of a shelf. A 4.5 metre deep zone wraps itself around the building like an enormous shelf, thus enabling space to be extended, offering space for greenery and many terraces. Elements such as lifts, escape stairs, toilets and building services also find their place in this outer layer.
It is an essential goal for the City of Vienna that the new use of the area at Westbahnhof brings added value for the local population and strengthens the transport policy goals of the city. IKEA’s new inner-city business model is designed accordingly and customers do not come by car, but by public transport, bicycle or on foot.
Graphics structure: werkraum ingenieure
Renderings: © ZOMMVP.at – querkraft

