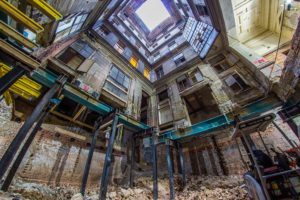Herzfeldhaus
In the centre of Vienna, an old house in the typical Gründerzeit architecture is being renovated and brought to the newest state of the art. The basement has been mostly removed and will include an underground car park and an exceptional wine cellar.
The current attic floor is completely broken off in the 2nd floor and redefined by a 2-storey reinforced concrete pitched roof construction with particularly slim columns.
In the future, 13 apartments and 3 top floor apartments will find their place in Vienna’s most desirable location.
For more information go to:
http://www.herzfeldhaus.estate/
Architects: HMA Architects

